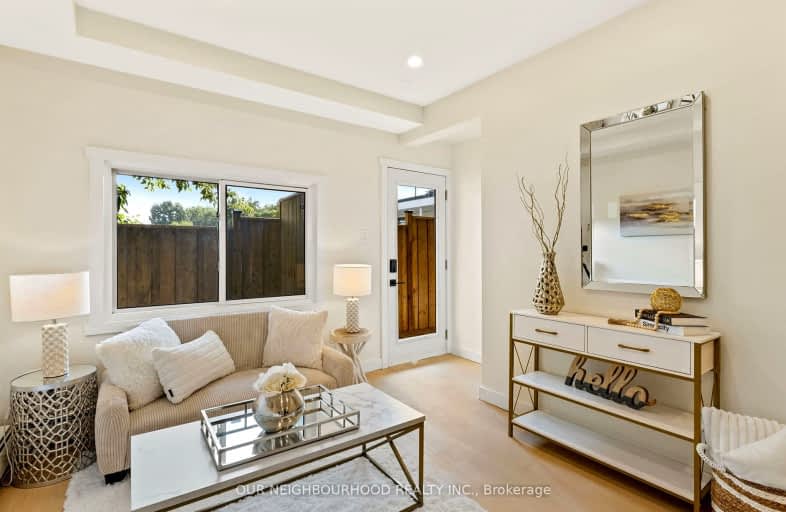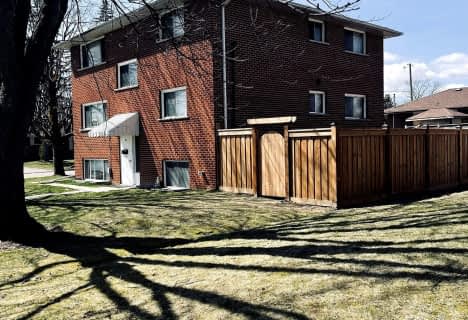
College Hill Public School
Elementary: Public
0.47 km
ÉÉC Corpus-Christi
Elementary: Catholic
0.10 km
St Thomas Aquinas Catholic School
Elementary: Catholic
0.25 km
Village Union Public School
Elementary: Public
1.06 km
Waverly Public School
Elementary: Public
1.61 km
Glen Street Public School
Elementary: Public
1.59 km
DCE - Under 21 Collegiate Institute and Vocational School
Secondary: Public
1.30 km
Durham Alternative Secondary School
Secondary: Public
1.32 km
G L Roberts Collegiate and Vocational Institute
Secondary: Public
3.14 km
Monsignor John Pereyma Catholic Secondary School
Secondary: Catholic
2.04 km
R S Mclaughlin Collegiate and Vocational Institute
Secondary: Public
3.30 km
O'Neill Collegiate and Vocational Institute
Secondary: Public
2.58 km
-
Private Park
Oshawa ON 0.74km -
Brick by Brick Park
Oshawa ON 0.99km -
Village union Playground
1.08km
-
TD Bank Financial Group
Simcoe K-Mart-555 Simcoe St S, Oshawa ON L1H 4J7 1km -
BMO Bank of Montreal
419 King St W, Oshawa ON L1J 2K5 1.2km -
Personal Touch Mortgages
419 King St W, Oshawa ON L1J 2K5 1.51km







