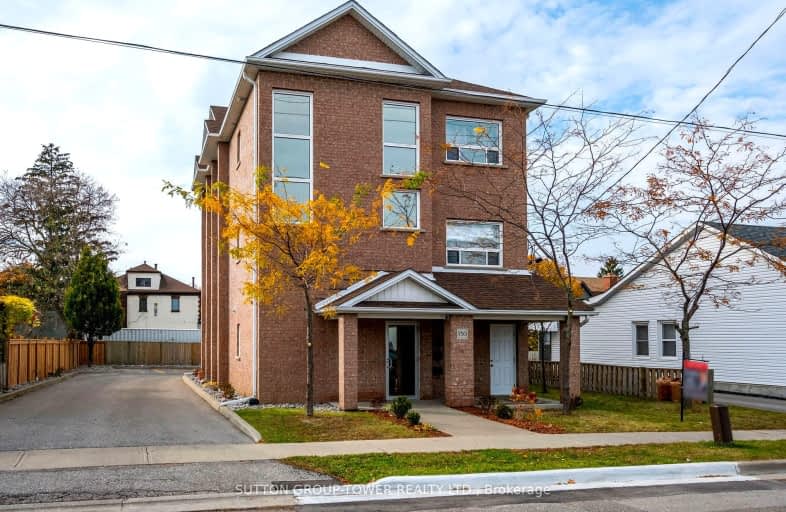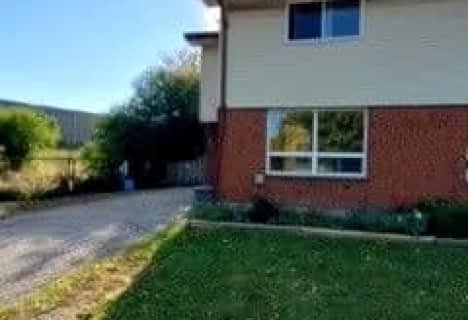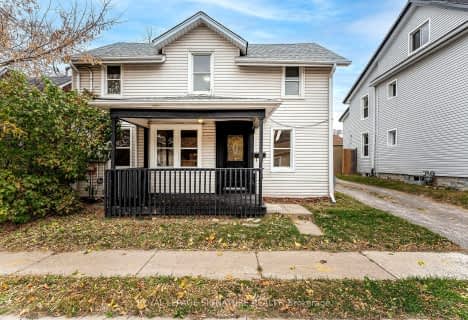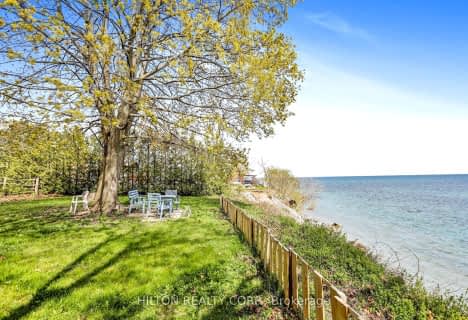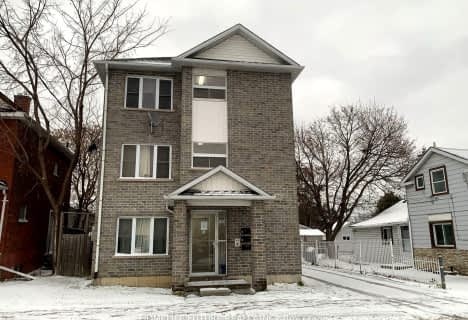Very Walkable
- Most errands can be accomplished on foot.
Some Transit
- Most errands require a car.
Very Bikeable
- Most errands can be accomplished on bike.

St Hedwig Catholic School
Elementary: CatholicMonsignor John Pereyma Elementary Catholic School
Elementary: CatholicBobby Orr Public School
Elementary: PublicVillage Union Public School
Elementary: PublicGlen Street Public School
Elementary: PublicDr C F Cannon Public School
Elementary: PublicDCE - Under 21 Collegiate Institute and Vocational School
Secondary: PublicDurham Alternative Secondary School
Secondary: PublicG L Roberts Collegiate and Vocational Institute
Secondary: PublicMonsignor John Pereyma Catholic Secondary School
Secondary: CatholicEastdale Collegiate and Vocational Institute
Secondary: PublicO'Neill Collegiate and Vocational Institute
Secondary: Public-
Village union Playground
1.57km -
Memorial Park
100 Simcoe St S (John St), Oshawa ON 1.93km -
Lakeview Park
299 Lakeview Park Ave, Oshawa ON 2.37km
-
CIBC
2 Simcoe St S, Oshawa ON L1H 8C1 2.23km -
TD Bank Financial Group
4 King St W (at Simcoe St N), Oshawa ON L1H 1A3 2.28km -
Continental Currency Exchange
419 King St W, Oshawa ON L1J 2K5 2.48km
