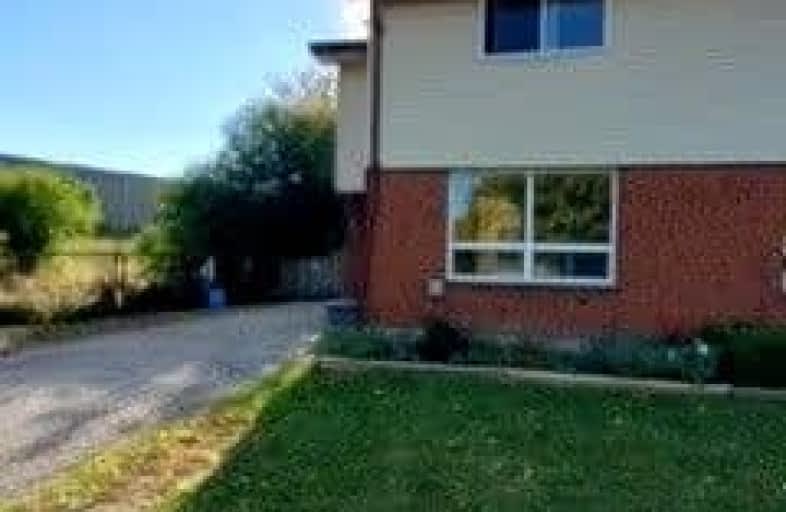Car-Dependent
- Almost all errands require a car.
Some Transit
- Most errands require a car.
Somewhat Bikeable
- Most errands require a car.

St Hedwig Catholic School
Elementary: CatholicMonsignor John Pereyma Elementary Catholic School
Elementary: CatholicBobby Orr Public School
Elementary: PublicVincent Massey Public School
Elementary: PublicDavid Bouchard P.S. Elementary Public School
Elementary: PublicClara Hughes Public School Elementary Public School
Elementary: PublicDCE - Under 21 Collegiate Institute and Vocational School
Secondary: PublicDurham Alternative Secondary School
Secondary: PublicG L Roberts Collegiate and Vocational Institute
Secondary: PublicMonsignor John Pereyma Catholic Secondary School
Secondary: CatholicEastdale Collegiate and Vocational Institute
Secondary: PublicO'Neill Collegiate and Vocational Institute
Secondary: Public-
Bulldog Pub & Grill
600 Grandview Street S, Oshawa, ON L1H 8P4 1.78km -
Portly Piper
557 King Street E, Oshawa, ON L1H 1G3 1.79km -
Quick Flame Restaurant and Bar
199 Wentworth Street W, Oshawa, ON L1J 6P4 2.2km
-
Bakers Table
227 Bloor Street E, Oshawa, ON L1H 3M3 1.07km -
Tim Horton's Donuts
146 Bloor Street E, Oshawa, ON L1H 3M4 1.31km -
Tim Hortons
415 Simcoe St S, Oshawa, ON L1H 4J5 1.82km
-
Oshawa YMCA
99 Mary St N, Oshawa, ON L1G 8C1 2.54km -
GoodLife Fitness
419 King Street W, Oshawa, ON L1J 2K5 3.63km -
F45 Training Oshawa Central
500 King St W, Oshawa, ON L1J 2K9 3.82km
-
Lovell Drugs
600 Grandview Street S, Oshawa, ON L1H 8P4 1.78km -
Eastview Pharmacy
573 King Street E, Oshawa, ON L1H 1G3 1.83km -
Walters Pharmacy
140 Simcoe Street S, Oshawa, ON L1H 4G9 2.26km
-
Oshawa Pizza
359 Wilson Road South, Oshawa, ON L1H 6C6 0.7km -
The Deli Corner
366 Wilson Road S, Oshawa, ON L1H 6C7 0.72km -
McDonald's
501 Ritson Road S, Oshawa, ON L1H 5K3 0.88km
-
Oshawa Centre
419 King Street West, Oshawa, ON L1J 2K5 3.57km -
Whitby Mall
1615 Dundas Street E, Whitby, ON L1N 7G3 5.98km -
Costco
130 Ritson Road N, Oshawa, ON L1G 1Z7 2.55km
-
The Grocery Outlet
191 Bloor Street E, Oshawa, ON L1H 3M3 1.2km -
Agostino & Nancy's No Frills
151 Bloor St E, Oshawa, ON L1H 3M3 1.28km -
Agostino & Nancy's Nofrills
151 Bloor Street E, Oshawa, ON L1H 3M3 1.27km
-
The Beer Store
200 Ritson Road N, Oshawa, ON L1H 5J8 2.77km -
LCBO
400 Gibb Street, Oshawa, ON L1J 0B2 3.23km -
Liquor Control Board of Ontario
15 Thickson Road N, Whitby, ON L1N 8W7 6.17km
-
Jim's Towing
753 Farewell Street, Oshawa, ON L1H 6N4 0.82km -
Mac's
531 Ritson Road S, Oshawa, ON L1H 5K5 0.93km -
Bawa Gas Bar
44 Bloor Street E, Oshawa, ON L1H 3M1 1.63km
-
Regent Theatre
50 King Street E, Oshawa, ON L1H 1B3 2.46km -
Cineplex Odeon
1351 Grandview Street N, Oshawa, ON L1K 0G1 6.11km -
Landmark Cinemas
75 Consumers Drive, Whitby, ON L1N 9S2 6.57km
-
Oshawa Public Library, McLaughlin Branch
65 Bagot Street, Oshawa, ON L1H 1N2 2.53km -
Clarington Public Library
2950 Courtice Road, Courtice, ON L1E 2H8 5.44km -
Whitby Public Library
701 Rossland Road E, Whitby, ON L1N 8Y9 8.47km
-
Lakeridge Health
1 Hospital Court, Oshawa, ON L1G 2B9 3.16km -
Glazier Medical Centre
11 Gibb Street, Oshawa, ON L1H 2J9 2.07km -
New Dawn Medical
100C-111 Simcoe Street N, Oshawa, ON L1G 4S4 2.77km
-
Kingside Park
Dean and Wilson, Oshawa ON 0.16km -
Knights of Columbus Park
btwn Farewell St. & Riverside Dr. S, Oshawa ON 1.52km -
Harmony Dog Park
Beatrice, Oshawa ON 1.92km
-
TD Bank Financial Group
555 Simcoe St S, Oshawa ON L1H 8K8 1.78km -
CIBC
2 Simcoe St S, Oshawa ON L1H 8C1 2.54km -
TD Canada Trust ATM
4 King St W, Oshawa ON L1H 1A3 2.58km



