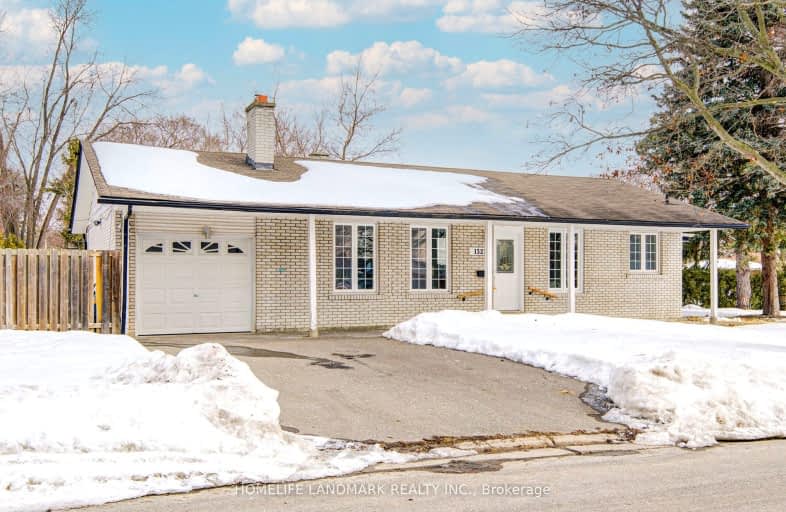
Car-Dependent
- Some errands can be accomplished on foot.
Some Transit
- Most errands require a car.
Very Bikeable
- Most errands can be accomplished on bike.

Monsignor John Pereyma Elementary Catholic School
Elementary: CatholicMonsignor Philip Coffey Catholic School
Elementary: CatholicBobby Orr Public School
Elementary: PublicLakewoods Public School
Elementary: PublicGlen Street Public School
Elementary: PublicDr C F Cannon Public School
Elementary: PublicDCE - Under 21 Collegiate Institute and Vocational School
Secondary: PublicDurham Alternative Secondary School
Secondary: PublicG L Roberts Collegiate and Vocational Institute
Secondary: PublicMonsignor John Pereyma Catholic Secondary School
Secondary: CatholicEastdale Collegiate and Vocational Institute
Secondary: PublicO'Neill Collegiate and Vocational Institute
Secondary: Public-
Lakewoods Park
Ontario 0.94km -
Southport Park
1.29km -
Central Valley Natural Park
Oshawa ON 2.68km
-
TD Bank Financial Group
Simcoe K-Mart-555 Simcoe St S, Oshawa ON L1H 4J7 2.31km -
Scotiabank
200 John St W, Oshawa ON 3.79km -
Scotiabank
75 King St W, Oshawa ON L1H 8W7 4.07km




















