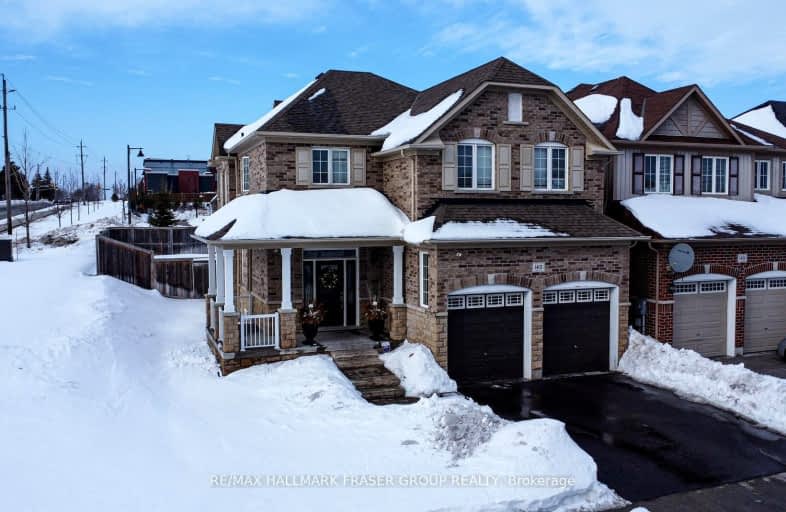
Video Tour
Somewhat Walkable
- Some errands can be accomplished on foot.
67
/100
Somewhat Bikeable
- Most errands require a car.
30
/100

Campbell Children's School
Elementary: Hospital
0.35 km
St John XXIII Catholic School
Elementary: Catholic
1.52 km
Dr Emily Stowe School
Elementary: Public
2.05 km
St. Mother Teresa Catholic Elementary School
Elementary: Catholic
0.89 km
Forest View Public School
Elementary: Public
1.91 km
Dr G J MacGillivray Public School
Elementary: Public
0.92 km
DCE - Under 21 Collegiate Institute and Vocational School
Secondary: Public
4.75 km
G L Roberts Collegiate and Vocational Institute
Secondary: Public
4.58 km
Monsignor John Pereyma Catholic Secondary School
Secondary: Catholic
3.20 km
Courtice Secondary School
Secondary: Public
3.41 km
Holy Trinity Catholic Secondary School
Secondary: Catholic
2.93 km
Eastdale Collegiate and Vocational Institute
Secondary: Public
3.47 km
-
Southridge Park
0.5km -
Downtown Toronto
Clarington ON 0.66km -
Stuart Park
Clarington ON 2.13km
-
BMO Bank of Montreal
1425 Bloor St, Courtice ON L1E 0A1 0.2km -
Scotiabank
1500 Hwy 2, Courtice ON L1E 2T5 2.07km -
TD Canada Trust ATM
1310 King St E, Oshawa ON L1H 1H9 2.07km













