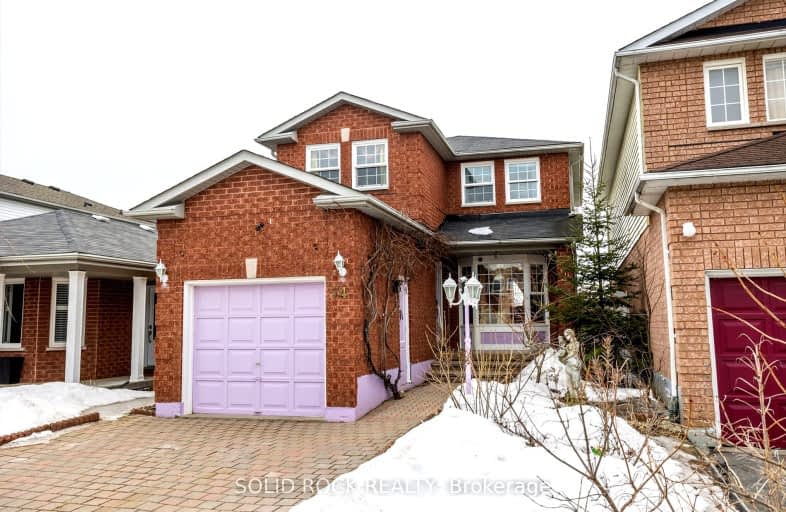Car-Dependent
- Most errands require a car.
Somewhat Bikeable
- Most errands require a car.

Lydia Trull Public School
Elementary: PublicDr Emily Stowe School
Elementary: PublicSt. Mother Teresa Catholic Elementary School
Elementary: CatholicCourtice North Public School
Elementary: PublicGood Shepherd Catholic Elementary School
Elementary: CatholicDr G J MacGillivray Public School
Elementary: PublicDCE - Under 21 Collegiate Institute and Vocational School
Secondary: PublicG L Roberts Collegiate and Vocational Institute
Secondary: PublicMonsignor John Pereyma Catholic Secondary School
Secondary: CatholicCourtice Secondary School
Secondary: PublicHoly Trinity Catholic Secondary School
Secondary: CatholicEastdale Collegiate and Vocational Institute
Secondary: Public-
Terry Fox Park
Townline Rd S, Oshawa ON 1.57km -
Southridge Park
2.13km -
Trooper & Dad Smell
Oshawa ON 2.89km
-
CIBC
1423 Hwy 2 (Darlington Rd), Courtice ON L1E 2J6 1.75km -
Meridian Credit Union ATM
1416 King E, Courtice ON L1E 2J5 1.87km -
TD Canada Trust ATM
1310 King St E, Oshawa ON L1H 1H9 2.16km






















