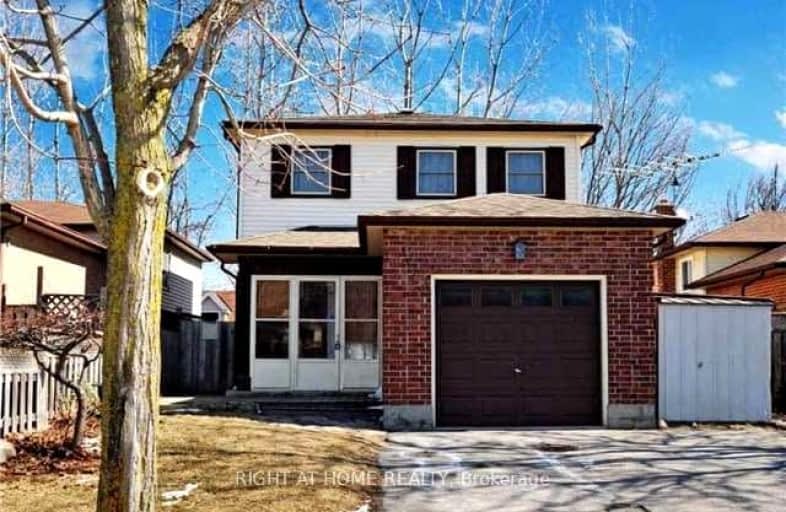Car-Dependent
- Most errands require a car.
48
/100
Somewhat Bikeable
- Most errands require a car.
42
/100

Campbell Children's School
Elementary: Hospital
2.47 km
S T Worden Public School
Elementary: Public
0.44 km
St John XXIII Catholic School
Elementary: Catholic
1.48 km
Dr Emily Stowe School
Elementary: Public
1.68 km
St. Mother Teresa Catholic Elementary School
Elementary: Catholic
2.07 km
Forest View Public School
Elementary: Public
1.22 km
Monsignor John Pereyma Catholic Secondary School
Secondary: Catholic
4.60 km
Courtice Secondary School
Secondary: Public
2.19 km
Holy Trinity Catholic Secondary School
Secondary: Catholic
3.23 km
Eastdale Collegiate and Vocational Institute
Secondary: Public
2.07 km
O'Neill Collegiate and Vocational Institute
Secondary: Public
4.62 km
Maxwell Heights Secondary School
Secondary: Public
4.94 km
-
Courtice West Park
Clarington ON 0.32km -
Easton Park
Oshawa ON 2.16km -
Harmony Park
2.19km
-
Scotiabank
1500 Hwy 2, Courtice ON L1E 2T5 0.83km -
Localcoin Bitcoin ATM - New Rave Convenience
1300 King St E, Oshawa ON L1H 8J4 0.87km -
RBC Royal Bank
King St E (Townline Rd), Oshawa ON 0.88km














