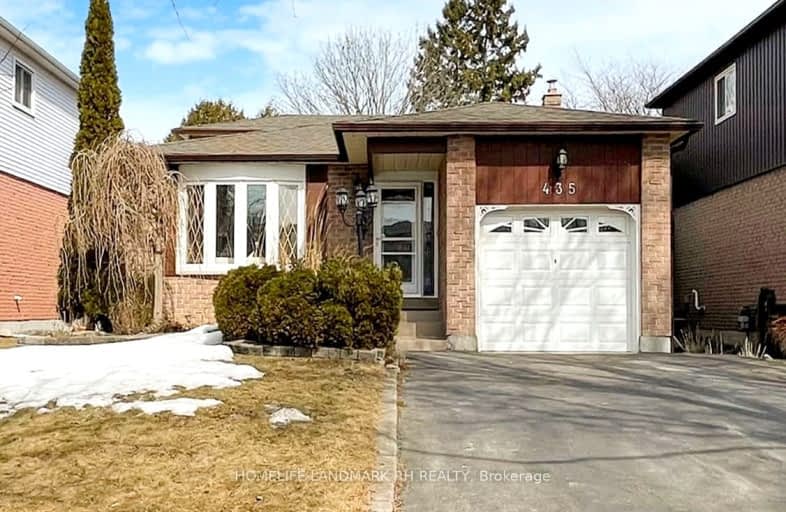Car-Dependent
- Most errands require a car.
Some Transit
- Most errands require a car.
Bikeable
- Some errands can be accomplished on bike.

Sir Albert Love Catholic School
Elementary: CatholicHarmony Heights Public School
Elementary: PublicGordon B Attersley Public School
Elementary: PublicVincent Massey Public School
Elementary: PublicCoronation Public School
Elementary: PublicWalter E Harris Public School
Elementary: PublicDCE - Under 21 Collegiate Institute and Vocational School
Secondary: PublicDurham Alternative Secondary School
Secondary: PublicMonsignor John Pereyma Catholic Secondary School
Secondary: CatholicEastdale Collegiate and Vocational Institute
Secondary: PublicO'Neill Collegiate and Vocational Institute
Secondary: PublicMaxwell Heights Secondary School
Secondary: Public-
Harmony Valley Dog Park
Rathburn St (Grandview St N), Oshawa ON L1K 2K1 1.46km -
Ridge Valley Park
Oshawa ON L1K 2G4 1.6km -
Pinecrest Park
Oshawa ON 2.22km
-
CIBC
555 Rossland Rd E, Oshawa ON L1K 1K8 0.88km -
BMO Bank of Montreal
600 King St E, Oshawa ON L1H 1G6 1.36km -
Brokersnet Ontario
841 Swiss Hts, Oshawa ON L1K 2B1 2.01km






















