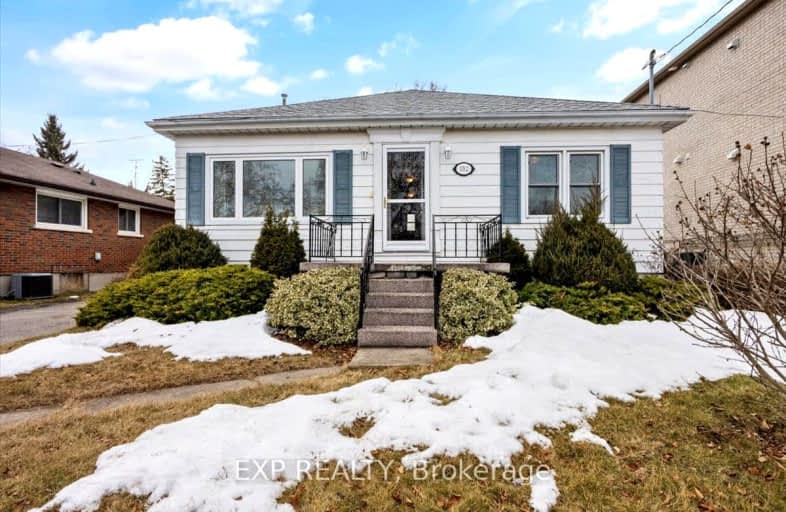Very Walkable
- Most errands can be accomplished on foot.
79
/100
Good Transit
- Some errands can be accomplished by public transportation.
61
/100
Very Bikeable
- Most errands can be accomplished on bike.
77
/100

Mary Street Community School
Elementary: Public
1.45 km
College Hill Public School
Elementary: Public
1.09 km
ÉÉC Corpus-Christi
Elementary: Catholic
0.91 km
St Thomas Aquinas Catholic School
Elementary: Catholic
0.73 km
Village Union Public School
Elementary: Public
0.90 km
Waverly Public School
Elementary: Public
1.16 km
DCE - Under 21 Collegiate Institute and Vocational School
Secondary: Public
0.77 km
Father Donald MacLellan Catholic Sec Sch Catholic School
Secondary: Catholic
2.84 km
Durham Alternative Secondary School
Secondary: Public
0.50 km
Monsignor Paul Dwyer Catholic High School
Secondary: Catholic
2.86 km
R S Mclaughlin Collegiate and Vocational Institute
Secondary: Public
2.41 km
O'Neill Collegiate and Vocational Institute
Secondary: Public
1.80 km
-
Rundle Park
Oshawa ON 0.27km -
Central Park
Centre St (Gibb St), Oshawa ON 1.18km -
Kingside Park
Dean and Wilson, Oshawa ON 2.94km
-
CIBC
258 Park Rd S, Oshawa ON L1J 4H3 0.25km -
Auto Workers Community Credit Union Ltd
322 King St W, Oshawa ON L1J 2J9 0.61km -
BMO Bank of Montreal
520 King St W, Oshawa ON L1J 2K9 0.92km














