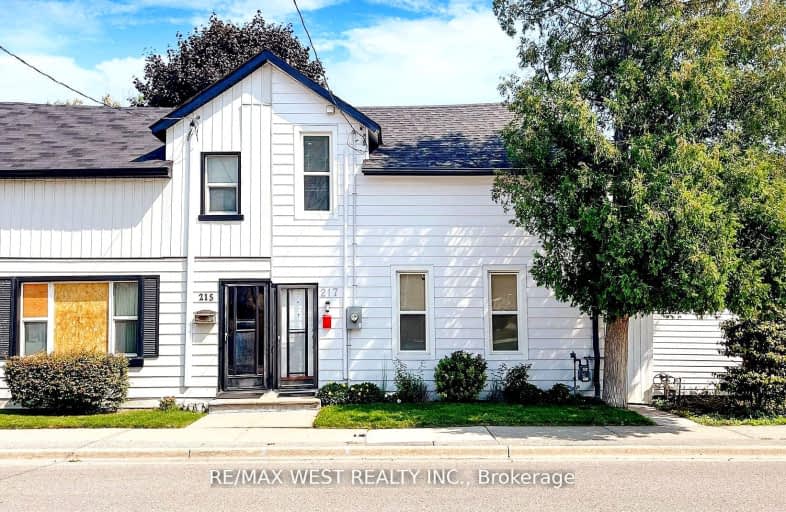Very Walkable
- Most errands can be accomplished on foot.
Good Transit
- Some errands can be accomplished by public transportation.
Very Bikeable
- Most errands can be accomplished on bike.

St Hedwig Catholic School
Elementary: CatholicMary Street Community School
Elementary: PublicCollege Hill Public School
Elementary: PublicÉÉC Corpus-Christi
Elementary: CatholicSt Thomas Aquinas Catholic School
Elementary: CatholicVillage Union Public School
Elementary: PublicDCE - Under 21 Collegiate Institute and Vocational School
Secondary: PublicDurham Alternative Secondary School
Secondary: PublicMonsignor John Pereyma Catholic Secondary School
Secondary: CatholicR S Mclaughlin Collegiate and Vocational Institute
Secondary: PublicEastdale Collegiate and Vocational Institute
Secondary: PublicO'Neill Collegiate and Vocational Institute
Secondary: Public-
Central Park
Centre St (Gibb St), Oshawa ON 0.14km -
Memorial Park
100 Simcoe St S (John St), Oshawa ON 0.36km -
Radio Park
Grenfell St (Gibb St), Oshawa ON 1.18km
-
BMO Bank of Montreal
1070 Simcoe St N, Oshawa ON L1G 4W4 0.58km -
CIBC
2 Simcoe St S, Oshawa ON L1H 8C1 0.65km -
Scotiabank
200 John St W, Oshawa ON 0.71km
















