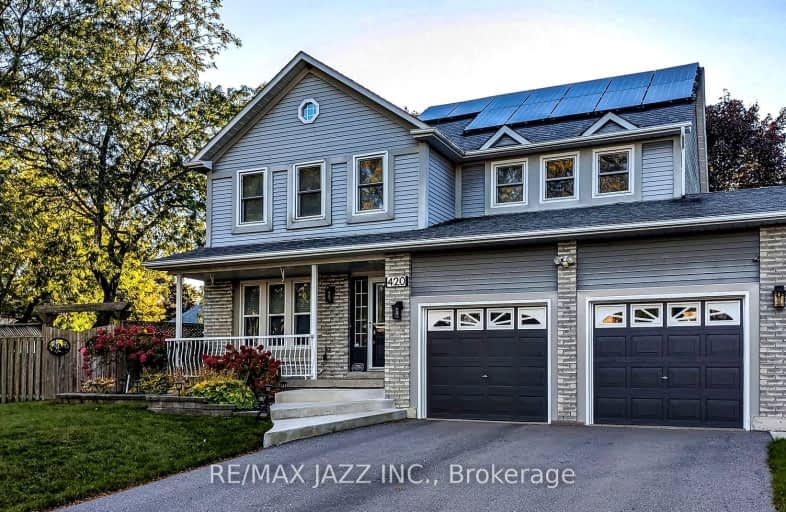
Somewhat Walkable
- Some errands can be accomplished on foot.
Some Transit
- Most errands require a car.
Somewhat Bikeable
- Most errands require a car.

École élémentaire Antonine Maillet
Elementary: PublicAdelaide Mclaughlin Public School
Elementary: PublicWoodcrest Public School
Elementary: PublicSt Paul Catholic School
Elementary: CatholicStephen G Saywell Public School
Elementary: PublicSt Christopher Catholic School
Elementary: CatholicFather Donald MacLellan Catholic Sec Sch Catholic School
Secondary: CatholicDurham Alternative Secondary School
Secondary: PublicMonsignor Paul Dwyer Catholic High School
Secondary: CatholicR S Mclaughlin Collegiate and Vocational Institute
Secondary: PublicAnderson Collegiate and Vocational Institute
Secondary: PublicO'Neill Collegiate and Vocational Institute
Secondary: Public-
Willow Park
50 Willow Park Dr, Whitby ON 1.39km -
Airmen's Park
Oshawa ON L1J 8P5 1.49km -
Radio Park
Grenfell St (Gibb St), Oshawa ON 2.43km
-
TD Canada Trust ATM
22 Stevenson Rd, Oshawa ON L1J 5L9 1.6km -
Laurentian Bank of Canada
305 King St W, Oshawa ON L1J 2J8 2.02km -
Western Union
245 King St E, Oshawa ON L1H 1C5 2.12km













