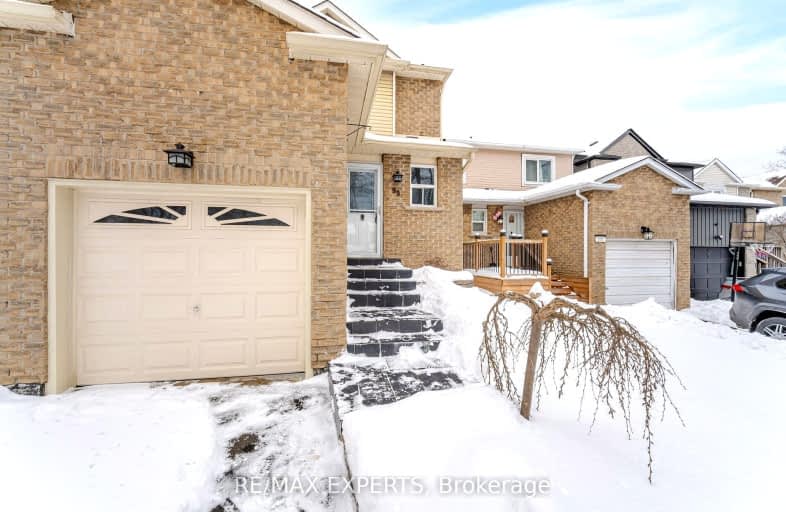Very Walkable
- Most errands can be accomplished on foot.
Some Transit
- Most errands require a car.
Somewhat Bikeable
- Most errands require a car.

St Theresa Catholic School
Elementary: CatholicSt Paul Catholic School
Elementary: CatholicStephen G Saywell Public School
Elementary: PublicDr Robert Thornton Public School
Elementary: PublicC E Broughton Public School
Elementary: PublicBellwood Public School
Elementary: PublicFather Donald MacLellan Catholic Sec Sch Catholic School
Secondary: CatholicDurham Alternative Secondary School
Secondary: PublicHenry Street High School
Secondary: PublicMonsignor Paul Dwyer Catholic High School
Secondary: CatholicR S Mclaughlin Collegiate and Vocational Institute
Secondary: PublicAnderson Collegiate and Vocational Institute
Secondary: Public-
Rundle Park
Oshawa ON 2.72km -
Kinsmen Park
Whitby ON 3.06km -
Calais Park
Whitby ON 4.03km
-
Scotiabank
800 King St W (Thornton), Oshawa ON L1J 2L5 1.28km -
Scotiabank
403 Brock St S, Whitby ON L1N 4K5 2.8km -
Scotiabank
200 John St W, Oshawa ON 3.24km






















