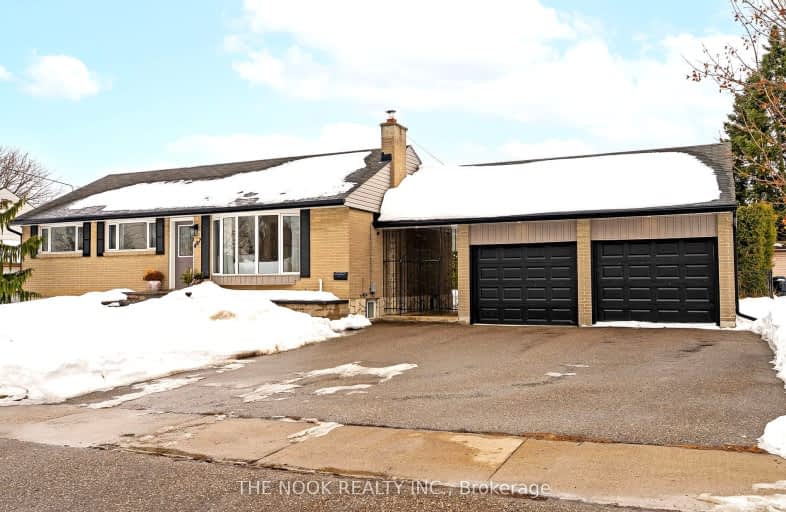Somewhat Walkable
- Some errands can be accomplished on foot.
Some Transit
- Most errands require a car.
Bikeable
- Some errands can be accomplished on bike.

École élémentaire Antonine Maillet
Elementary: PublicAdelaide Mclaughlin Public School
Elementary: PublicWoodcrest Public School
Elementary: PublicStephen G Saywell Public School
Elementary: PublicWaverly Public School
Elementary: PublicSt Christopher Catholic School
Elementary: CatholicDCE - Under 21 Collegiate Institute and Vocational School
Secondary: PublicFather Donald MacLellan Catholic Sec Sch Catholic School
Secondary: CatholicDurham Alternative Secondary School
Secondary: PublicMonsignor Paul Dwyer Catholic High School
Secondary: CatholicR S Mclaughlin Collegiate and Vocational Institute
Secondary: PublicO'Neill Collegiate and Vocational Institute
Secondary: Public-
Airmen's Park
Oshawa ON L1J 8P5 1.44km -
Radio Park
Grenfell St (Gibb St), Oshawa ON 1.93km -
Brick by Brick Park
Oshawa ON 2.05km
-
TD Canada Trust ATM
22 Stevenson Rd, Oshawa ON L1J 5L9 1.29km -
Laurentian Bank of Canada
305 King St W, Oshawa ON L1J 2J8 1.37km -
Western Union
245 King St E, Oshawa ON L1H 1C5 1.43km






















