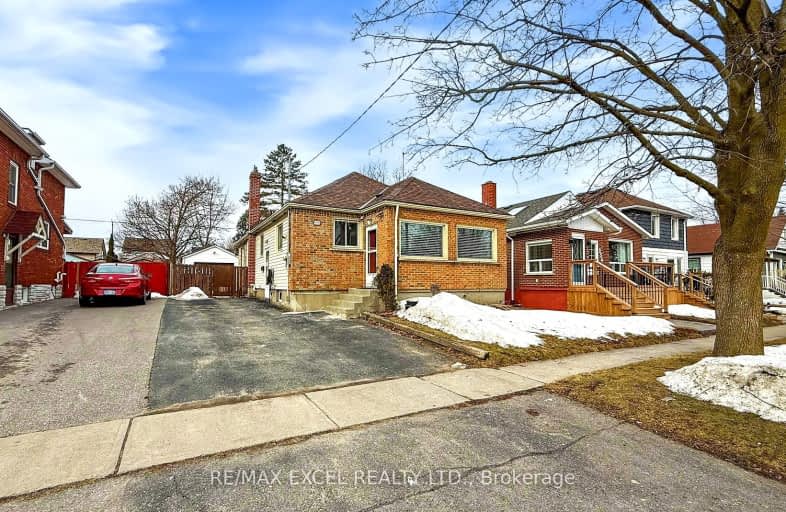Very Walkable
- Most errands can be accomplished on foot.
Good Transit
- Some errands can be accomplished by public transportation.
Bikeable
- Some errands can be accomplished on bike.

Mary Street Community School
Elementary: PublicHillsdale Public School
Elementary: PublicSir Albert Love Catholic School
Elementary: CatholicHarmony Heights Public School
Elementary: PublicCoronation Public School
Elementary: PublicWalter E Harris Public School
Elementary: PublicDCE - Under 21 Collegiate Institute and Vocational School
Secondary: PublicDurham Alternative Secondary School
Secondary: PublicMonsignor John Pereyma Catholic Secondary School
Secondary: CatholicR S Mclaughlin Collegiate and Vocational Institute
Secondary: PublicEastdale Collegiate and Vocational Institute
Secondary: PublicO'Neill Collegiate and Vocational Institute
Secondary: Public-
Northway Court Park
Oshawa Blvd N, Oshawa ON 2.17km -
Central Valley Natural Park
Oshawa ON 2.54km -
Radio Park
Grenfell St (Gibb St), Oshawa ON 2.56km
-
TD Canada Trust ATM
4 King St W, Oshawa ON L1H 1A3 1.32km -
Rbc Financial Group
40 King St W, Oshawa ON L1H 1A4 1.41km -
CIBC
555 Rossland Rd E, Oshawa ON L1K 1K8 1.45km






















