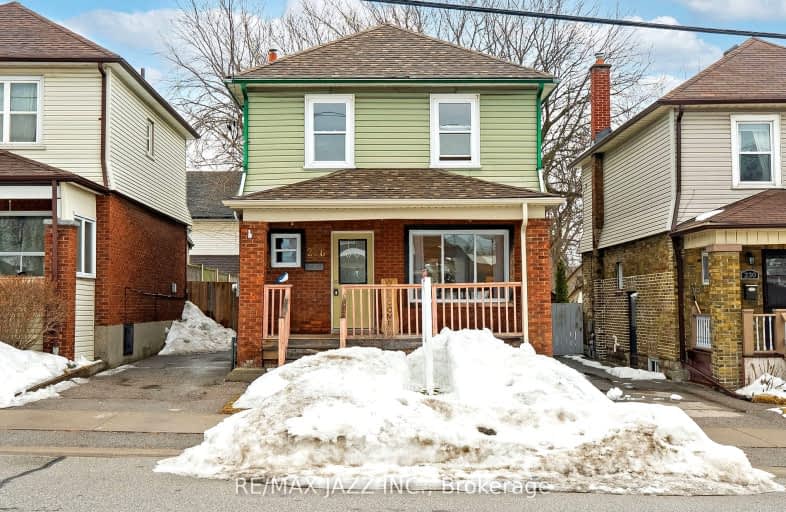Very Walkable
- Most errands can be accomplished on foot.
Good Transit
- Some errands can be accomplished by public transportation.
Bikeable
- Some errands can be accomplished on bike.

St Hedwig Catholic School
Elementary: CatholicMary Street Community School
Elementary: PublicMonsignor John Pereyma Elementary Catholic School
Elementary: CatholicVillage Union Public School
Elementary: PublicCoronation Public School
Elementary: PublicDavid Bouchard P.S. Elementary Public School
Elementary: PublicDCE - Under 21 Collegiate Institute and Vocational School
Secondary: PublicDurham Alternative Secondary School
Secondary: PublicG L Roberts Collegiate and Vocational Institute
Secondary: PublicMonsignor John Pereyma Catholic Secondary School
Secondary: CatholicEastdale Collegiate and Vocational Institute
Secondary: PublicO'Neill Collegiate and Vocational Institute
Secondary: Public-
Brick by brick park
0.49km -
Brick by Brick Park
Oshawa ON 1.18km -
Knights of Columbus Park
btwn Farewell St. & Riverside Dr. S, Oshawa ON 1.46km
-
Scotiabank
75 King St W, Oshawa ON L1H 8W7 1.1km -
BMO Bank of Montreal
206 Ritson Rd N, Oshawa ON L1G 0B2 1.1km -
RBC Royal Bank
549 King St E (King and Wilson), Oshawa ON L1H 1G3 1.11km














