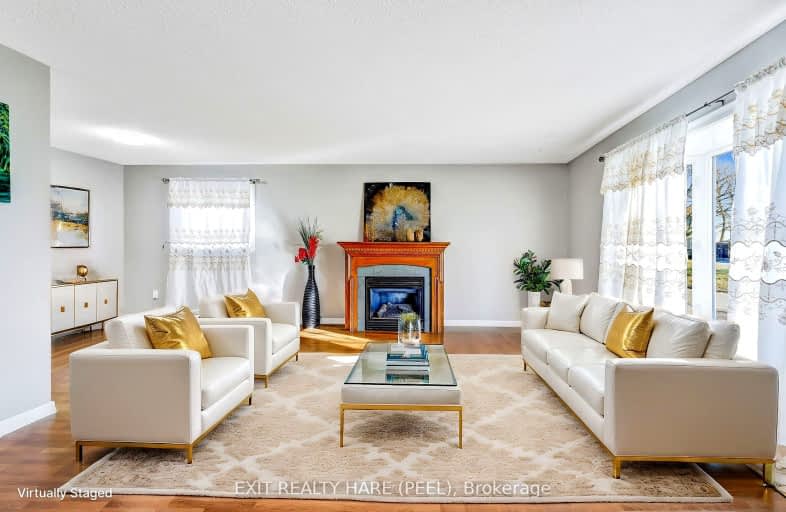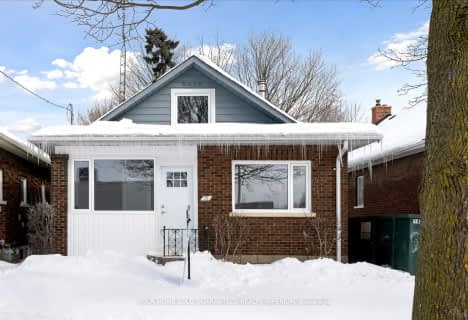
Car-Dependent
- Most errands require a car.
Some Transit
- Most errands require a car.
Bikeable
- Some errands can be accomplished on bike.

Monsignor John Pereyma Elementary Catholic School
Elementary: CatholicMonsignor Philip Coffey Catholic School
Elementary: CatholicBobby Orr Public School
Elementary: PublicLakewoods Public School
Elementary: PublicGlen Street Public School
Elementary: PublicDr C F Cannon Public School
Elementary: PublicDCE - Under 21 Collegiate Institute and Vocational School
Secondary: PublicDurham Alternative Secondary School
Secondary: PublicG L Roberts Collegiate and Vocational Institute
Secondary: PublicMonsignor John Pereyma Catholic Secondary School
Secondary: CatholicEastdale Collegiate and Vocational Institute
Secondary: PublicO'Neill Collegiate and Vocational Institute
Secondary: Public-
Quick Flame Restaurant and Bar
199 Wentworth Street W, Oshawa, ON L1J 6P4 0.36km -
Fox & The Goose
799 Park Road S, Oshawa, ON L1J 4K1 1.02km -
The Jube Pub & Patio
55 Lakeview Park Avenue, Oshawa, ON L1H 8S7 2.09km
-
7-Eleven
245 Wentworth St W, Oshawa, ON L1J 1M9 0.2km -
Tim Horton's Donuts
146 Bloor Street E, Oshawa, ON L1H 3M4 1.52km -
Bakers Table
227 Bloor Street E, Oshawa, ON L1H 3M3 1.59km
-
Walters Pharmacy
140 Simcoe Street S, Oshawa, ON L1H 4G9 2.92km -
Saver's Drug Mart
97 King Street E, Oshawa, ON L1H 1B8 3.38km -
Shoppers Drug Mart
20 Warren Avenue, Oshawa, ON L1J 0A1 3.45km
-
Captain Georges Fish & Chips
355 Wentworth Street W, Oshawa, ON L1J 6G5 0.1km -
Square Boy Pizza
355 Wentworth Street W, Oshawa, ON L1J 6G5 0.1km -
NeYork Pizza and Fried Chicken
305 Wentworth Street W, Oshawa, ON L1J 1N2 0.12km
-
Oshawa Centre
419 King Street West, Oshawa, ON L1J 2K5 3.26km -
Whitby Mall
1615 Dundas Street E, Whitby, ON L1N 7G3 4.9km -
Canadian Tire
441 Gibb Street, Oshawa, ON L1J 1Z4 2.62km
-
Agostino & Nancy's Nofrills
151 Bloor Street E, Oshawa, ON L1H 3M3 1.46km -
The Grocery Outlet
191 Bloor Street E, Oshawa, ON L1H 3M3 1.48km -
Agostino & Nancy's No Frills
151 Bloor St E, Oshawa, ON L1H 3M3 1.48km
-
LCBO
400 Gibb Street, Oshawa, ON L1J 0B2 2.77km -
The Beer Store
200 Ritson Road N, Oshawa, ON L1H 5J8 4.11km -
Liquor Control Board of Ontario
15 Thickson Road N, Whitby, ON L1N 8W7 5.22km
-
7-Eleven
245 Wentworth St W, Oshawa, ON L1J 1M9 0.2km -
Vanderheyden's Garage
761 Simcoe Street S, Oshawa, ON L1H 4K5 1.17km -
General Motors of Canada
700 Park Road S, Oshawa, ON L1J 8R1 1.17km
-
Regent Theatre
50 King Street E, Oshawa, ON L1H 1B3 3.38km -
Landmark Cinemas
75 Consumers Drive, Whitby, ON L1N 9S2 4.85km -
Cineplex Odeon
1351 Grandview Street N, Oshawa, ON L1K 0G1 8.26km
-
Oshawa Public Library, McLaughlin Branch
65 Bagot Street, Oshawa, ON L1H 1N2 3.11km -
Whitby Public Library
405 Dundas Street W, Whitby, ON L1N 6A1 7.51km -
Clarington Public Library
2950 Courtice Road, Courtice, ON L1E 2H8 7.82km
-
Lakeridge Health
1 Hospital Court, Oshawa, ON L1G 2B9 3.74km -
Ontario Shores Centre for Mental Health Sciences
700 Gordon Street, Whitby, ON L1N 5S9 7.72km -
Glazier Medical Centre
11 Gibb Street, Oshawa, ON L1H 2J9 2.5km
-
Stone Street Park
ON 1.29km -
Lakeview Park
299 Lakeview Park Ave, Oshawa ON 1.67km -
Kingside Park
Dean and Wilson, Oshawa ON 2.6km
-
TD Bank Financial Group
Simcoe K-Mart-555 Simcoe St S, Oshawa ON L1H 4J7 1.6km -
Scotiabank
200 John St W, Oshawa ON 2.96km -
TD Bank Financial Group
4 King St W (at Simcoe St N), Oshawa ON L1H 1A3 3.35km




















