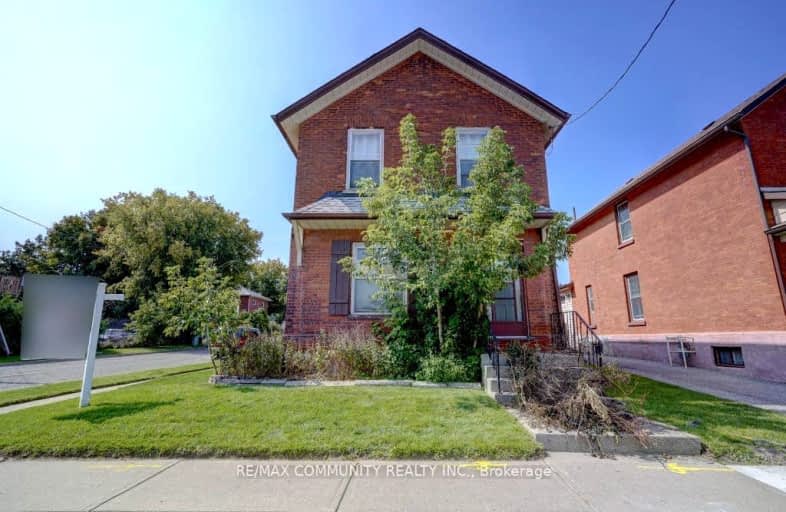Walker's Paradise
- Daily errands do not require a car.
91
/100
Good Transit
- Some errands can be accomplished by public transportation.
58
/100
Very Bikeable
- Most errands can be accomplished on bike.
78
/100

St Hedwig Catholic School
Elementary: Catholic
1.31 km
Mary Street Community School
Elementary: Public
0.90 km
ÉÉC Corpus-Christi
Elementary: Catholic
1.46 km
St Thomas Aquinas Catholic School
Elementary: Catholic
1.40 km
Village Union Public School
Elementary: Public
0.33 km
Coronation Public School
Elementary: Public
1.83 km
DCE - Under 21 Collegiate Institute and Vocational School
Secondary: Public
0.40 km
Durham Alternative Secondary School
Secondary: Public
1.50 km
Monsignor John Pereyma Catholic Secondary School
Secondary: Catholic
1.94 km
R S Mclaughlin Collegiate and Vocational Institute
Secondary: Public
2.97 km
Eastdale Collegiate and Vocational Institute
Secondary: Public
2.82 km
O'Neill Collegiate and Vocational Institute
Secondary: Public
1.50 km
-
Memorial Park
100 Simcoe St S (John St), Oshawa ON 0.31km -
Radio Park
Grenfell St (Gibb St), Oshawa ON 1.24km -
Southport Park
2.48km
-
Hoyes, Michalos & Associates Inc
2 Simcoe St S, Oshawa ON L1H 8C1 0.56km -
Rbc Financial Group
40 King St W, Oshawa ON L1H 1A4 0.65km -
Localcoin Bitcoin ATM - One Stop Variety
501 Ritson Rd S, Oshawa ON L1H 5K3 1.29km












