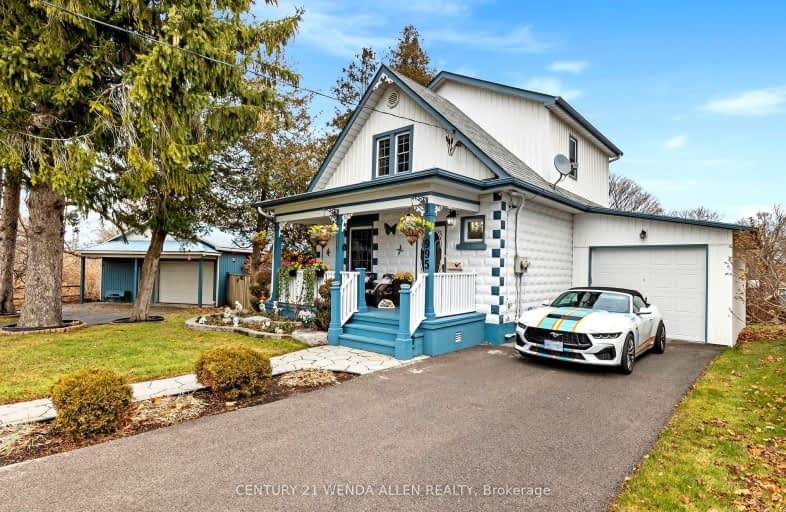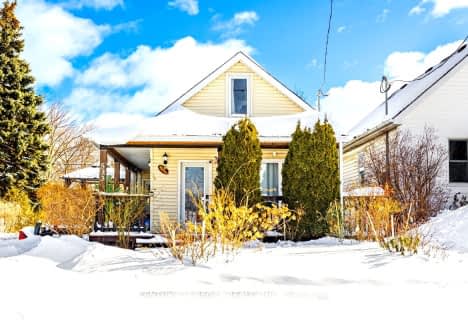Very Walkable
- Most errands can be accomplished on foot.
Some Transit
- Most errands require a car.
Bikeable
- Some errands can be accomplished on bike.

Monsignor John Pereyma Elementary Catholic School
Elementary: CatholicMonsignor Philip Coffey Catholic School
Elementary: CatholicBobby Orr Public School
Elementary: PublicLakewoods Public School
Elementary: PublicGlen Street Public School
Elementary: PublicDr C F Cannon Public School
Elementary: PublicDCE - Under 21 Collegiate Institute and Vocational School
Secondary: PublicDurham Alternative Secondary School
Secondary: PublicG L Roberts Collegiate and Vocational Institute
Secondary: PublicMonsignor John Pereyma Catholic Secondary School
Secondary: CatholicEastdale Collegiate and Vocational Institute
Secondary: PublicO'Neill Collegiate and Vocational Institute
Secondary: Public-
Quick Flame Restaurant and Bar
199 Wentworth Street W, Oshawa, ON L1J 6P4 0.33km -
Fox & The Goose
799 Park Road S, Oshawa, ON L1J 4K1 0.97km -
The Jube Pub & Patio
55 Lakeview Park Avenue, Oshawa, ON L1H 8S7 2.1km
-
7-Eleven
245 Wentworth St W, Oshawa, ON L1J 1M9 0.26km -
Tim Horton's Donuts
146 Bloor Street E, Oshawa, ON L1H 3M4 1.12km -
Bakers Table
227 Bloor Street E, Oshawa, ON L1H 3M3 1.17km
-
Durham Ultimate Fitness Club
725 Bloor Street West, Oshawa, ON L1J 5Y6 2.39km -
GoodLife Fitness
419 King Street W, Oshawa, ON L1J 2K5 3.31km -
Oshawa YMCA
99 Mary St N, Oshawa, ON L1G 8C1 3.26km
-
Walters Pharmacy
305 Wentworth Street W, Oshawa, ON L1J 1M9 0.35km -
Walters Pharmacy
140 Simcoe Street S, Oshawa, ON L1H 4G9 2.58km -
Saver's Drug Mart
97 King Street E, Oshawa, ON L1H 1B8 3.01km
-
Quesada Burritos & Tacos
199 Wentworth St W, Unit 17, Oshawa, ON L1J 6P4 0.29km -
Pizza House
1076 Cedar Street, Unit 4, Oshawa, ON L1J 3R9 0.28km -
LakeView Burger & Diner
1076 Cedar Street, Unit 5, Oshawa, ON L1J 0.29km
-
Oshawa Centre
419 King Street West, Oshawa, ON L1J 2K5 3.31km -
Whitby Mall
1615 Dundas Street E, Whitby, ON L1N 7G3 4.9km -
Canadian Tire
441 Gibb Street, Oshawa, ON L1J 1Z4 2.46km
-
Agostino & Nancy's Nofrills
151 Bloor Street E, Oshawa, ON L1H 3M3 1.04km -
The Grocery Outlet
191 Bloor Street E, Oshawa, ON L1H 3M3 1.06km -
Agostino & Nancy's No Frills
151 Bloor St E, Oshawa, ON L1H 3M3 1.07km
-
LCBO
400 Gibb Street, Oshawa, ON L1J 0B2 2.58km -
The Beer Store
200 Ritson Road N, Oshawa, ON L1H 5J8 3.74km -
Liquor Control Board of Ontario
74 Thickson Road S, Whitby, ON L1N 7T2 5.08km
-
7-Eleven
245 Wentworth St W, Oshawa, ON L1J 1M9 0.26km -
Vanderheyden's Garage
761 Simcoe Street S, Oshawa, ON L1H 4K5 0.78km -
Bawa Gas Bar
44 Bloor Street E, Oshawa, ON L1H 3M1 1.03km
-
Regent Theatre
50 King Street E, Oshawa, ON L1H 1B3 3.03km -
Landmark Cinemas
75 Consumers Drive, Whitby, ON L1N 9S2 5km -
Cineplex Odeon
1351 Grandview Street N, Oshawa, ON L1K 0G1 7.84km
-
Oshawa Public Library, McLaughlin Branch
65 Bagot Street, Oshawa, ON L1H 1N2 2.78km -
Clarington Public Library
2950 Courtice Road, Courtice, ON L1E 2H8 7.45km -
Whitby Public Library
405 Dundas Street W, Whitby, ON L1N 6A1 7.6km
-
Lakeridge Health
1 Hospital Court, Oshawa, ON L1G 2B9 3.44km -
Ontario Shores Centre for Mental Health Sciences
700 Gordon Street, Whitby, ON L1N 5S9 7.98km -
Glazier Medical Centre
11 Gibb Street, Oshawa, ON L1H 2J9 2.17km
-
Central Valley Natural Park
Oshawa ON 1.57km -
Lakeview Park
299 Lakeview Park Ave, Oshawa ON 1.76km -
Kingside Park
Dean and Wilson, Oshawa ON 2.19km
-
Scotiabank
200 John St W, Oshawa ON 2.68km -
Scotiabank
32 Simcoe St S, Oshawa ON L1H 4G2 2.92km -
CIBC
2 Simcoe St S, Oshawa ON L1H 8C1 2.98km



















