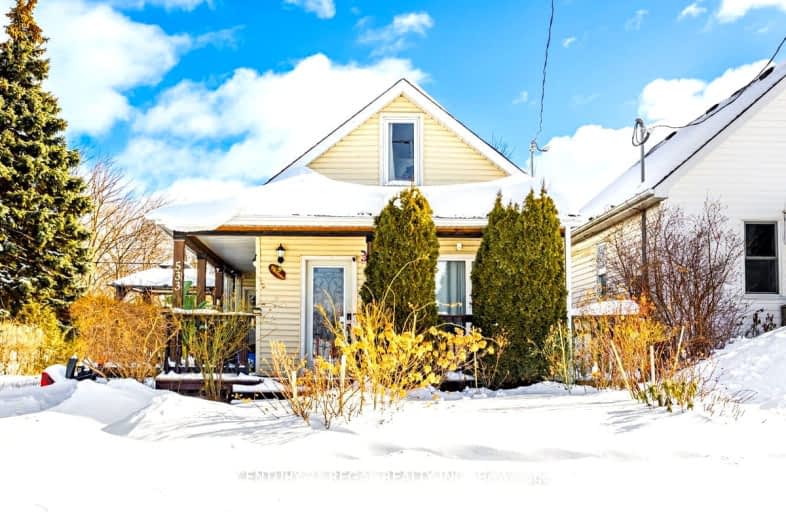Very Walkable
- Most errands can be accomplished on foot.
Some Transit
- Most errands require a car.
Bikeable
- Some errands can be accomplished on bike.

St Hedwig Catholic School
Elementary: CatholicMonsignor John Pereyma Elementary Catholic School
Elementary: CatholicBobby Orr Public School
Elementary: PublicVillage Union Public School
Elementary: PublicGlen Street Public School
Elementary: PublicDavid Bouchard P.S. Elementary Public School
Elementary: PublicDCE - Under 21 Collegiate Institute and Vocational School
Secondary: PublicDurham Alternative Secondary School
Secondary: PublicG L Roberts Collegiate and Vocational Institute
Secondary: PublicMonsignor John Pereyma Catholic Secondary School
Secondary: CatholicEastdale Collegiate and Vocational Institute
Secondary: PublicO'Neill Collegiate and Vocational Institute
Secondary: Public-
Central Valley Natural Park
Oshawa ON 0.81km -
Brick by brick park
0.94km -
Memorial Park
100 Simcoe St S (John St), Oshawa ON 1.42km
-
BMO Bank of Montreal
1070 Simcoe St N, Oshawa ON L1G 4W4 1.62km -
Scotiabank
200 John St W, Oshawa ON 1.65km -
Oshawa Community Credit Union Ltd
214 King St E, Oshawa ON L1H 1C7 1.67km














