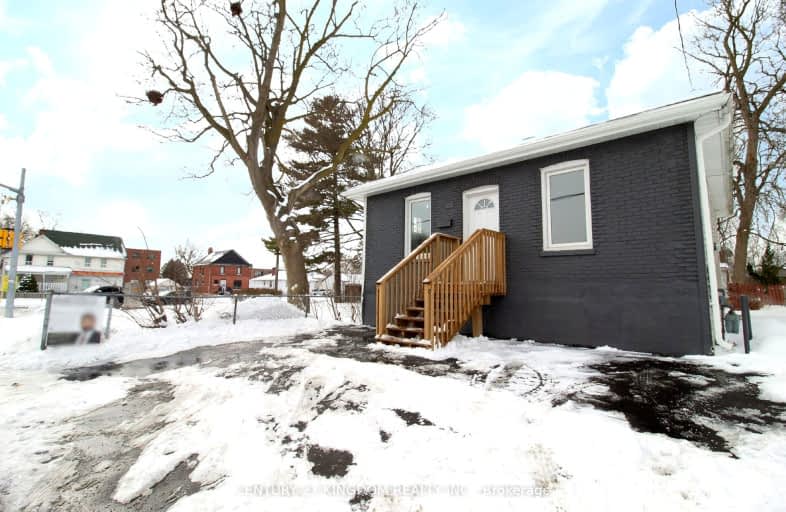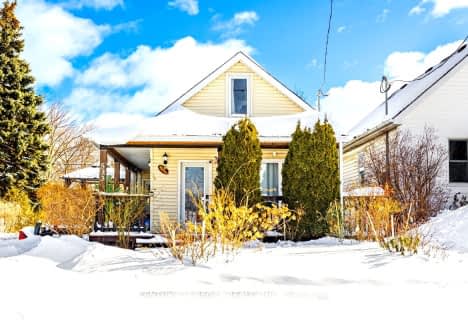Very Walkable
- Most errands can be accomplished on foot.
Good Transit
- Some errands can be accomplished by public transportation.
Very Bikeable
- Most errands can be accomplished on bike.

Mary Street Community School
Elementary: PublicCollege Hill Public School
Elementary: PublicÉÉC Corpus-Christi
Elementary: CatholicSt Thomas Aquinas Catholic School
Elementary: CatholicVillage Union Public School
Elementary: PublicWaverly Public School
Elementary: PublicDCE - Under 21 Collegiate Institute and Vocational School
Secondary: PublicFather Donald MacLellan Catholic Sec Sch Catholic School
Secondary: CatholicDurham Alternative Secondary School
Secondary: PublicMonsignor Paul Dwyer Catholic High School
Secondary: CatholicR S Mclaughlin Collegiate and Vocational Institute
Secondary: PublicO'Neill Collegiate and Vocational Institute
Secondary: Public-
Radio Park
Grenfell St (Gibb St), Oshawa ON 0.34km -
Memorial Park
100 Simcoe St S (John St), Oshawa ON 0.79km -
Central Park
Centre St (Gibb St), Oshawa ON 1.13km
-
Scotiabank
200 John St W, Oshawa ON 0.3km -
Laurentian Bank of Canada
305 King St W, Oshawa ON L1J 2J8 0.38km -
Rbc Financial Group
40 King St W, Oshawa ON L1H 1A4 0.83km






















