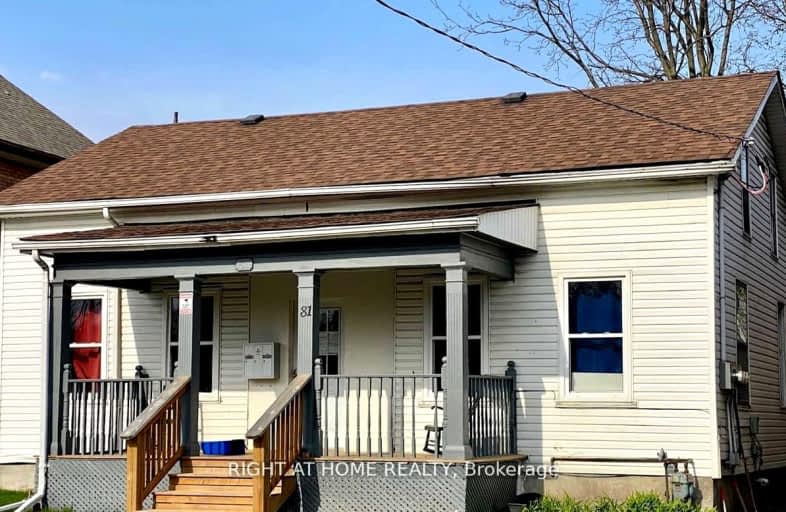Somewhat Walkable
- Some errands can be accomplished on foot.
Good Transit
- Some errands can be accomplished by public transportation.
Very Bikeable
- Most errands can be accomplished on bike.

Mary Street Community School
Elementary: PublicÉÉC Corpus-Christi
Elementary: CatholicSt Thomas Aquinas Catholic School
Elementary: CatholicVillage Union Public School
Elementary: PublicSt Christopher Catholic School
Elementary: CatholicDr S J Phillips Public School
Elementary: PublicDCE - Under 21 Collegiate Institute and Vocational School
Secondary: PublicFather Donald MacLellan Catholic Sec Sch Catholic School
Secondary: CatholicDurham Alternative Secondary School
Secondary: PublicMonsignor Paul Dwyer Catholic High School
Secondary: CatholicR S Mclaughlin Collegiate and Vocational Institute
Secondary: PublicO'Neill Collegiate and Vocational Institute
Secondary: Public-
Siva's Mart
152 Park Road South, Oshawa 0.91km -
Food 4 Less
385 Stevenson Road North, Oshawa 1.61km -
OneLove Caribbean Groceries
595 King Street East, Oshawa 2.17km
-
The Beer Store
150 Midtown Drive, Oshawa 0.36km -
The Beer Store
200 Ritson Road North, Oshawa 1.02km -
LCBO
232 Ritson Road North, Oshawa 1.03km
-
Viva Burritos
12 Centre Street North, Oshawa 0.25km -
Spicy Affairs
84 King Street West, Oshawa 0.25km -
Berry Hill Food Co.
82 King Street West, Oshawa 0.25km
-
Cafeteria YT
68 King Street West, Oshawa 0.27km -
Oshawa House Cafe
62 King Street West, Oshawa 0.27km -
Cafe
62 King Street West, Oshawa 0.27km
-
D C U De Oshawa
40 King Street West, Oshawa 0.29km -
Scotiabank
75 King Street West, Oshawa 0.3km -
Parkette (King & Centre St.)
65 King Street West, Oshawa 0.31km
-
Circle K
20 Park Road South, Oshawa 0.62km -
Esso
20 Park Road South, Oshawa 0.63km -
Costco Gas Station
130 Ritson Road North, Oshawa 1.1km
-
Spirit Lantern Studios
2-136 Simcoe Street North, Oshawa 0.33km -
Yoga, The Conference and Show
P.O. Box 58039, Rossland RPO, Oshawa 0.38km -
Leo Wong's Tae Kwon Do & Krav Maga
2nd and, 13 King Street West 3rd Floor, Oshawa 0.41km
-
Valleyview Gardens
109c Colborne Street West, Oshawa 0.21km -
The Oshawa Valley Botanical Gardens
155 Arena Street, Oshawa 0.27km -
Millman Gardens
7379 Bagot Street, Oshawa 0.47km
-
Oshawa Public Libraries - McLaughlin Branch
65 Bagot Street, Oshawa 0.54km -
Durham Region Law Association - Terence V. Kelly Library - Durham Court House
150 Bond Street East, Oshawa 0.8km -
Trent Durham Library & Learning Centre
55 Thornton Road South Suite 102, Oshawa 2.07km
-
Central Oshawa Animal Hospital
68 Centre Street North, Oshawa 0.13km -
New Dawn Medical
100, 111 Simcoe Street North A, Oshawa 0.38km -
doaeeg
Spark Centre Head Office Suite 300, 2, Simcoe Street South, Oshawa 0.41km
-
Specialty Pharma Solutions
44 Richmond Street West #103, Oshawa 0.24km -
Oshawa Discount Pharmacy
44 Simcoe Street North Unit#2, Oshawa 0.33km -
Medplus Pharmacy
111 Simcoe Street North, Oshawa 0.34km
-
The Simcoe Mall
Canada 0.38km -
Cell Care
200 John Street West, Oshawa 0.53km -
Teddys Park Plaza
245 King Street West, Oshawa 0.55km
-
Noah Dbagh
155 Glovers Road, Oshawa 4.36km
-
Wendel Clark's Classic Grill & Bar
67 Simcoe Street North, Oshawa 0.34km -
Cork & Bean
8 Simcoe Street North, Oshawa 0.38km -
Crazy Jack Bar And Grill
19 King Street West, Oshawa 0.38km




















