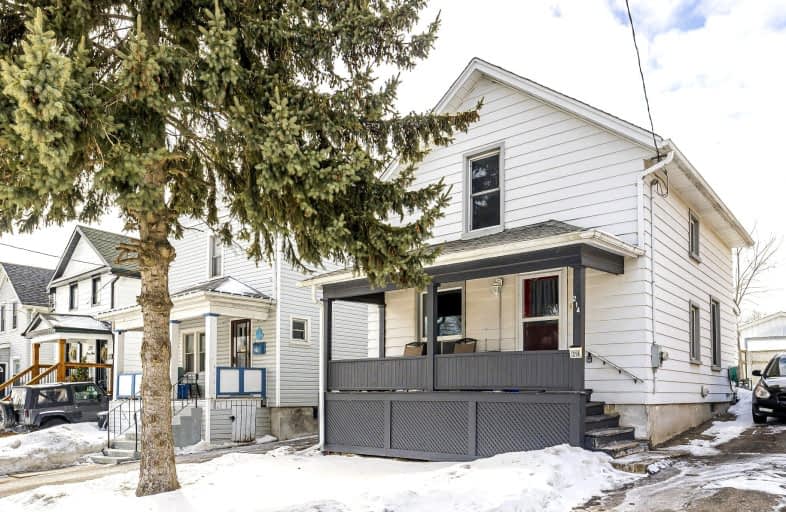Very Walkable
- Most errands can be accomplished on foot.
79
/100
Good Transit
- Some errands can be accomplished by public transportation.
61
/100
Very Bikeable
- Most errands can be accomplished on bike.
77
/100

Mary Street Community School
Elementary: Public
1.27 km
College Hill Public School
Elementary: Public
1.18 km
ÉÉC Corpus-Christi
Elementary: Catholic
0.90 km
St Thomas Aquinas Catholic School
Elementary: Catholic
0.77 km
Village Union Public School
Elementary: Public
0.53 km
Waverly Public School
Elementary: Public
1.53 km
DCE - Under 21 Collegiate Institute and Vocational School
Secondary: Public
0.50 km
Durham Alternative Secondary School
Secondary: Public
0.84 km
Monsignor John Pereyma Catholic Secondary School
Secondary: Catholic
2.27 km
Monsignor Paul Dwyer Catholic High School
Secondary: Catholic
3.08 km
R S Mclaughlin Collegiate and Vocational Institute
Secondary: Public
2.65 km
O'Neill Collegiate and Vocational Institute
Secondary: Public
1.73 km
-
Brick by Brick Park
Oshawa ON 0.15km -
Rundle Park
Oshawa ON 0.54km -
Brick by brick park
0.84km
-
Scotiabank
200 John St W, Oshawa ON 0.27km -
Localcoin Bitcoin ATM - Dairy Way Convenience
8 Midtown Dr, Oshawa ON L1J 3Z7 0.61km -
Scotiabank
75 King St W, Oshawa ON L1H 8W7 0.69km














