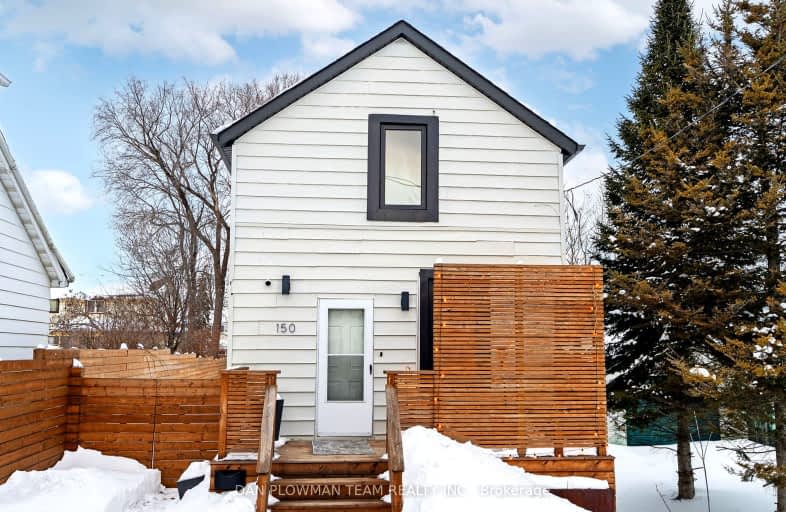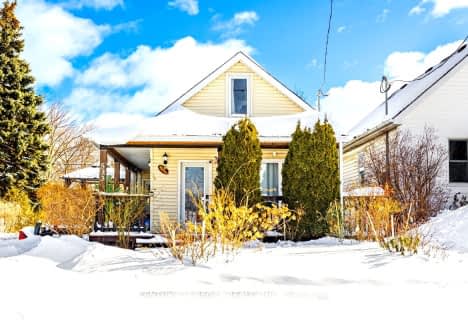Very Walkable
- Most errands can be accomplished on foot.
Good Transit
- Some errands can be accomplished by public transportation.
Bikeable
- Some errands can be accomplished on bike.

Mary Street Community School
Elementary: PublicCollege Hill Public School
Elementary: PublicÉÉC Corpus-Christi
Elementary: CatholicSt Thomas Aquinas Catholic School
Elementary: CatholicVillage Union Public School
Elementary: PublicGlen Street Public School
Elementary: PublicDCE - Under 21 Collegiate Institute and Vocational School
Secondary: PublicDurham Alternative Secondary School
Secondary: PublicG L Roberts Collegiate and Vocational Institute
Secondary: PublicMonsignor John Pereyma Catholic Secondary School
Secondary: CatholicR S Mclaughlin Collegiate and Vocational Institute
Secondary: PublicO'Neill Collegiate and Vocational Institute
Secondary: Public-
Brick by Brick Park
Oshawa ON 1.04km -
Brick by brick park
1.11km -
Radio Park
Grenfell St (Gibb St), Oshawa ON 1.13km
-
Western Union
245 King St E, Oshawa ON L1H 1C5 1.62km -
Laurentian Bank of Canada
305 King St W, Oshawa ON L1J 2J8 1.64km -
TD Canada Trust ATM
4 King St W, Oshawa ON L1H 1A3 1.67km





















