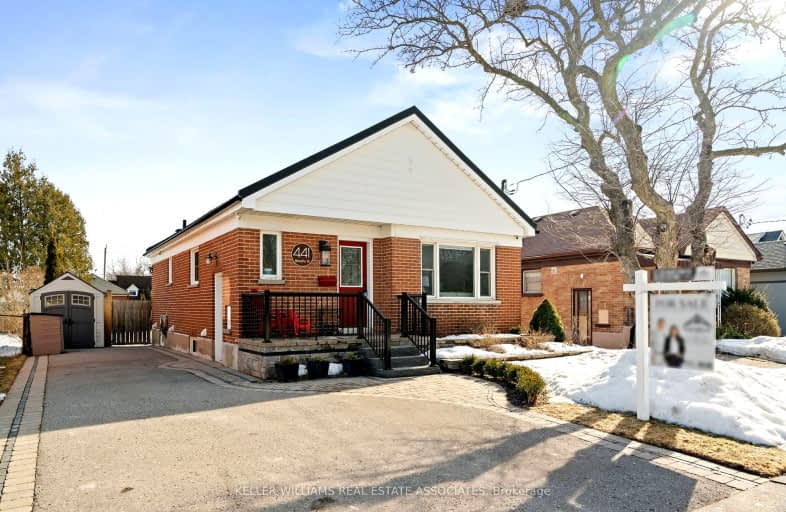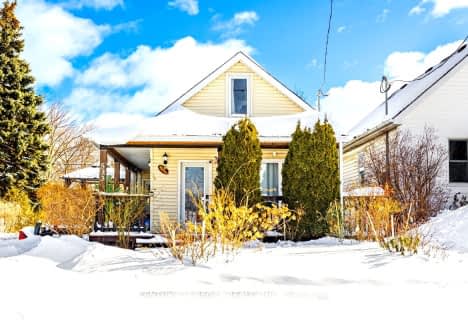Very Walkable
- Most errands can be accomplished on foot.
Some Transit
- Most errands require a car.
Bikeable
- Some errands can be accomplished on bike.

Mary Street Community School
Elementary: PublicHillsdale Public School
Elementary: PublicSir Albert Love Catholic School
Elementary: CatholicVincent Massey Public School
Elementary: PublicCoronation Public School
Elementary: PublicWalter E Harris Public School
Elementary: PublicDCE - Under 21 Collegiate Institute and Vocational School
Secondary: PublicDurham Alternative Secondary School
Secondary: PublicMonsignor John Pereyma Catholic Secondary School
Secondary: CatholicEastdale Collegiate and Vocational Institute
Secondary: PublicO'Neill Collegiate and Vocational Institute
Secondary: PublicMaxwell Heights Secondary School
Secondary: Public-
Kingside Park
Dean and Wilson, Oshawa ON 2.2km -
Harmony Valley Dog Park
Rathburn St (Grandview St N), Oshawa ON L1K 2K1 2.8km -
Courtice West Park
Clarington ON 3.43km
-
CIBC
555 Rossland Rd E, Oshawa ON L1K 1K8 1.58km -
Auto Workers Community Credit Union Ltd
322 King St W, Oshawa ON L1J 2J9 2.37km -
RBC Royal Bank
1405 Hwy 2, Courtice ON L1E 2J6 2.94km






















