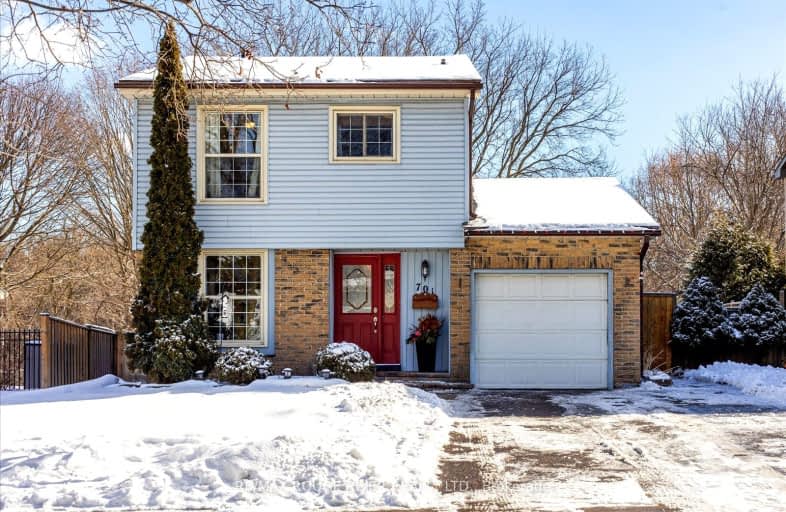Car-Dependent
- Most errands require a car.
31
/100
Some Transit
- Most errands require a car.
43
/100
Bikeable
- Some errands can be accomplished on bike.
53
/100

Sir Albert Love Catholic School
Elementary: Catholic
0.62 km
Harmony Heights Public School
Elementary: Public
0.70 km
Gordon B Attersley Public School
Elementary: Public
1.71 km
Vincent Massey Public School
Elementary: Public
0.48 km
Coronation Public School
Elementary: Public
0.95 km
Walter E Harris Public School
Elementary: Public
1.15 km
DCE - Under 21 Collegiate Institute and Vocational School
Secondary: Public
2.90 km
Durham Alternative Secondary School
Secondary: Public
3.84 km
Monsignor John Pereyma Catholic Secondary School
Secondary: Catholic
3.69 km
Eastdale Collegiate and Vocational Institute
Secondary: Public
0.42 km
O'Neill Collegiate and Vocational Institute
Secondary: Public
2.25 km
Maxwell Heights Secondary School
Secondary: Public
3.80 km
-
Easton Park
Oshawa ON 0.29km -
Harmony Park
0.31km -
Courtice West Park
Clarington ON 2.63km
-
CIBC
555 Rossland Rd E, Oshawa ON L1K 1K8 1.08km -
TD Bank Financial Group
981 Harmony Rd N, Oshawa ON L1H 7K5 1.86km -
Localcoin Bitcoin ATM - New Rave Convenience
1300 King St E, Oshawa ON L1H 8J4 2.05km














