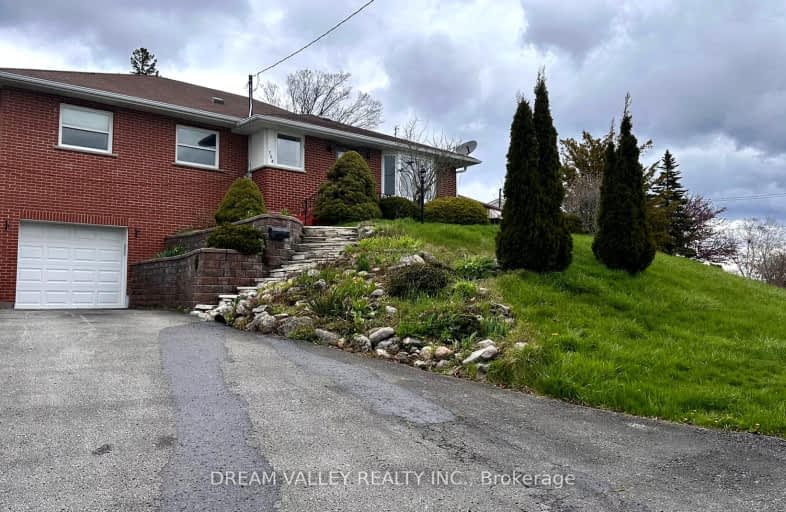
St Hedwig Catholic School
Elementary: CatholicMonsignor John Pereyma Elementary Catholic School
Elementary: CatholicSt John XXIII Catholic School
Elementary: CatholicBobby Orr Public School
Elementary: PublicDavid Bouchard P.S. Elementary Public School
Elementary: PublicClara Hughes Public School Elementary Public School
Elementary: PublicDCE - Under 21 Collegiate Institute and Vocational School
Secondary: PublicDurham Alternative Secondary School
Secondary: PublicG L Roberts Collegiate and Vocational Institute
Secondary: PublicMonsignor John Pereyma Catholic Secondary School
Secondary: CatholicEastdale Collegiate and Vocational Institute
Secondary: PublicO'Neill Collegiate and Vocational Institute
Secondary: Public-
Bulldog Pub & Grill
15A-600 Grandview Street S, Oshawa, ON L1H 8P4 1.29km -
Portly Piper
557 King Street E, Oshawa, ON L1H 1G3 1.62km -
The Duke Restaurant and Bar
92 Wolfe Street, Oshawa, ON L1H 3T6 1.85km
-
Bakers Table
227 Bloor Street E, Oshawa, ON L1H 3M3 1.54km -
Tim Horton's Donuts
146 Bloor Street E, Oshawa, ON L1H 3M4 1.76km -
Tim Hortons
415 Simcoe St S, Oshawa, ON L1H 4J5 2.18km
-
Oshawa YMCA
99 Mary St N, Oshawa, ON L1G 8C1 2.63km -
GoodLife Fitness
419 King Street W, Oshawa, ON L1J 2K5 3.9km -
F45 Training Oshawa Central
500 King St W, Oshawa, ON L1J 2K9 4.09km
-
Lovell Drugs
600 Grandview Street S, Oshawa, ON L1H 8P4 1.39km -
Eastview Pharmacy
573 King Street E, Oshawa, ON L1H 1G3 1.65km -
Saver's Drug Mart
97 King Street E, Oshawa, ON L1H 1B8 2.47km
-
Oshawa Pizza
359 Wilson Road South, Oshawa, ON L1H 6C6 0.66km -
The Deli Corner
366 Wilson Road S, Oshawa, ON L1H 6C7 0.72km -
McDonald's
501 Ritson Road S, Oshawa, ON L1H 5K3 1.26km
-
Oshawa Centre
419 King Street W, Oshawa, ON L1J 2K5 3.85km -
Whitby Mall
1615 Dundas Street E, Whitby, ON L1N 7G3 6.33km -
Walmart
1300 King Street E, Oshawa, ON L1H 8J4 2.25km
-
The Grocery Outlet
191 Bloor Street E, Oshawa, ON L1H 3M3 1.67km -
FreshCo
564 King Street E, Oshawa, ON L1H 1G5 1.73km -
Agostino & Nancy's No Frills
151 Bloor St E, Oshawa, ON L1H 3M3 1.74km
-
The Beer Store
200 Ritson Road N, Oshawa, ON L1H 5J8 2.77km -
LCBO
400 Gibb Street, Oshawa, ON L1J 0B2 3.57km -
Liquor Control Board of Ontario
74 Thickson Road S, Whitby, ON L1N 7T2 6.52km
-
Jim's Towing
753 Farewell Street, Oshawa, ON L1H 6N4 0.98km -
Mac's
531 Ritson Road S, Oshawa, ON L1H 5K5 1.32km -
Bawa Gas Bar
44 Bloor Street E, Oshawa, ON L1H 3M1 2.08km
-
Regent Theatre
50 King Street E, Oshawa, ON L1H 1B3 2.6km -
Cineplex Odeon
1351 Grandview Street N, Oshawa, ON L1K 0G1 5.77km -
Landmark Cinemas
75 Consumers Drive, Whitby, ON L1N 9S2 7km
-
Oshawa Public Library, McLaughlin Branch
65 Bagot Street, Oshawa, ON L1H 1N2 2.74km -
Clarington Library Museums & Archives- Courtice
2950 Courtice Road, Courtice, ON L1E 2H8 4.97km -
Ontario Tech University
2000 Simcoe Street N, Oshawa, ON L1H 7K4 8km
-
Lakeridge Health
1 Hospital Court, Oshawa, ON L1G 2B9 3.33km -
Glazier Medical Centre
11 Gibb Street, Oshawa, ON L1H 2J9 2.36km -
New Dawn Medical
100C-111 Simcoe Street N, Oshawa, ON L1G 4S4 2.88km
-
Knights of Columbus Park
btwn Farewell St. & Riverside Dr. S, Oshawa ON 1.23km -
Willowdale park
1.26km -
Southridge Park
2.19km
-
Localcoin Bitcoin ATM - One Stop Variety
501 Ritson Rd S, Oshawa ON L1H 5K3 1.2km -
RBC Royal Bank
549 King St E (King and Wilson), Oshawa ON L1H 1G3 1.63km -
BMO Bank of Montreal
1425 Bloor St, Courtice ON L1E 0A1 2.08km






















