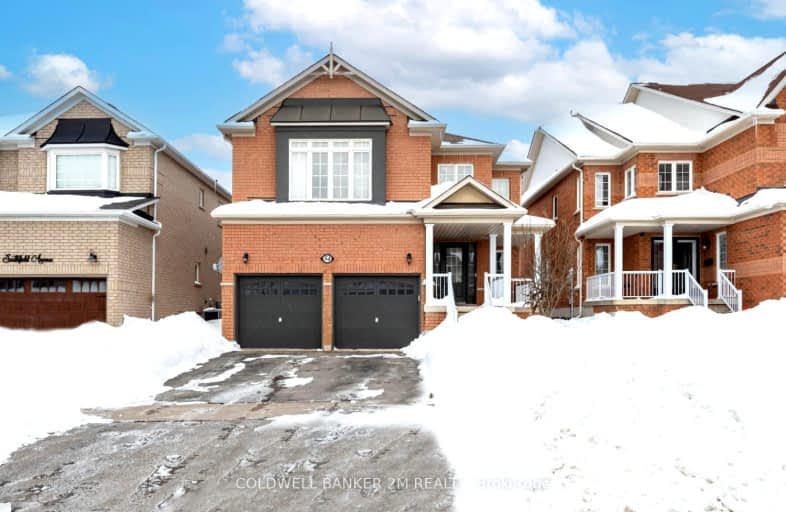Car-Dependent
- Most errands require a car.
46
/100
Somewhat Bikeable
- Most errands require a car.
30
/100

Campbell Children's School
Elementary: Hospital
0.85 km
St John XXIII Catholic School
Elementary: Catholic
1.97 km
Dr Emily Stowe School
Elementary: Public
2.05 km
St. Mother Teresa Catholic Elementary School
Elementary: Catholic
1.02 km
Forest View Public School
Elementary: Public
2.35 km
Dr G J MacGillivray Public School
Elementary: Public
0.80 km
DCE - Under 21 Collegiate Institute and Vocational School
Secondary: Public
5.26 km
G L Roberts Collegiate and Vocational Institute
Secondary: Public
4.79 km
Monsignor John Pereyma Catholic Secondary School
Secondary: Catholic
3.61 km
Courtice Secondary School
Secondary: Public
3.36 km
Holy Trinity Catholic Secondary School
Secondary: Catholic
2.64 km
Eastdale Collegiate and Vocational Institute
Secondary: Public
3.96 km
-
Terry Fox Park
Townline Rd S, Oshawa ON 0.06km -
Harmony Dog Park
Beatrice, Oshawa ON 1.01km -
Mckenzie Park
Athabasca St, Oshawa ON 2.19km
-
Scotiabank
1500 King Saint E, Courtice ON 2.3km -
Scotiabank
1500 Hwy 2, Courtice ON L1E 2T5 2.3km -
RBC Royal Bank
King St E (Townline Rd), Oshawa ON 2.32km














