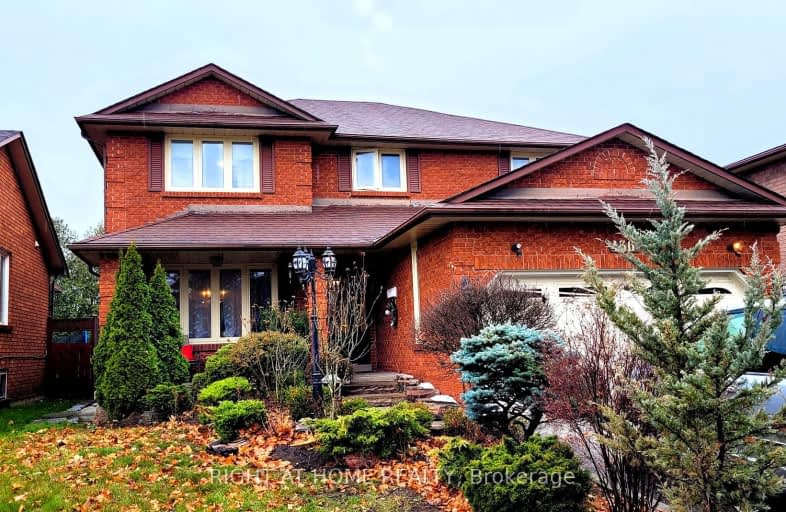
Campbell Children's School
Elementary: HospitalS T Worden Public School
Elementary: PublicSt John XXIII Catholic School
Elementary: CatholicSt. Mother Teresa Catholic Elementary School
Elementary: CatholicForest View Public School
Elementary: PublicDr G J MacGillivray Public School
Elementary: PublicDCE - Under 21 Collegiate Institute and Vocational School
Secondary: PublicG L Roberts Collegiate and Vocational Institute
Secondary: PublicMonsignor John Pereyma Catholic Secondary School
Secondary: CatholicCourtice Secondary School
Secondary: PublicHoly Trinity Catholic Secondary School
Secondary: CatholicEastdale Collegiate and Vocational Institute
Secondary: Public-
Willowdale park
1.04km -
Courtice West Park
Clarington ON 1.21km -
Trooper & Dad Smell
Oshawa ON 1.29km
-
RBC Royal Bank
King St E (Townline Rd), Oshawa ON 0.54km -
TD Canada Trust Branch and ATM
1310 King St E, Oshawa ON L1H 1H9 0.62km -
Meridian Credit Union ATM
1416 King E, Courtice ON L1E 2J5 0.65km






















