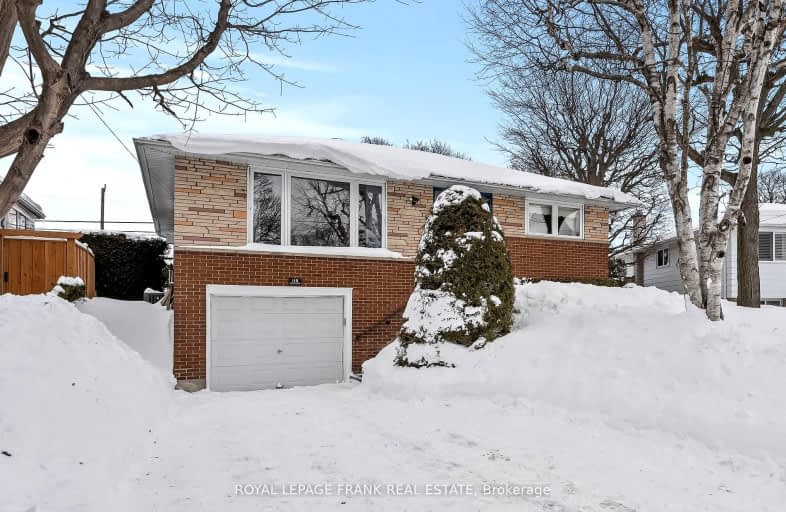Very Walkable
- Most errands can be accomplished on foot.
Some Transit
- Most errands require a car.
Somewhat Bikeable
- Most errands require a car.

Campbell Children's School
Elementary: HospitalS T Worden Public School
Elementary: PublicSt John XXIII Catholic School
Elementary: CatholicSt. Mother Teresa Catholic Elementary School
Elementary: CatholicForest View Public School
Elementary: PublicClara Hughes Public School Elementary Public School
Elementary: PublicDCE - Under 21 Collegiate Institute and Vocational School
Secondary: PublicMonsignor John Pereyma Catholic Secondary School
Secondary: CatholicCourtice Secondary School
Secondary: PublicHoly Trinity Catholic Secondary School
Secondary: CatholicEastdale Collegiate and Vocational Institute
Secondary: PublicO'Neill Collegiate and Vocational Institute
Secondary: Public-
Mckenzie Park
Athabasca St, Oshawa ON 0.09km -
Willowdale park
0.65km -
Cherry Blossom Parkette - Playground
Courtice ON 1.15km
-
TD Bank Financial Group
1310 King St E (Townline), Oshawa ON L1H 1H9 0.49km -
TD Canada Trust ATM
1310 King St E, Oshawa ON L1H 1H9 0.49km -
RBC Royal Bank
King St E (Townline Rd), Oshawa ON 0.59km







