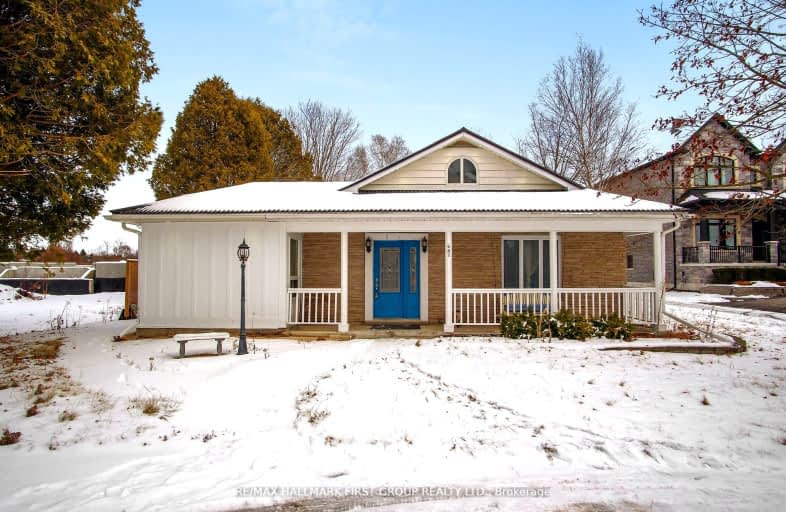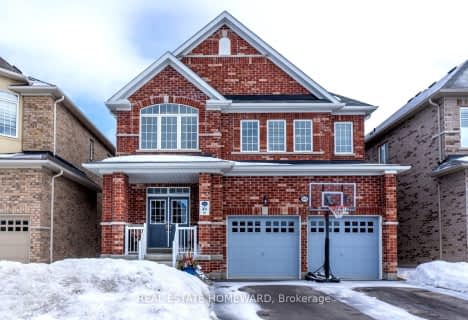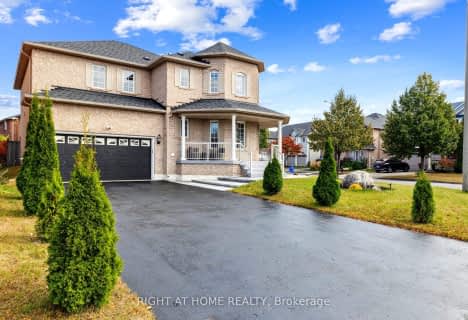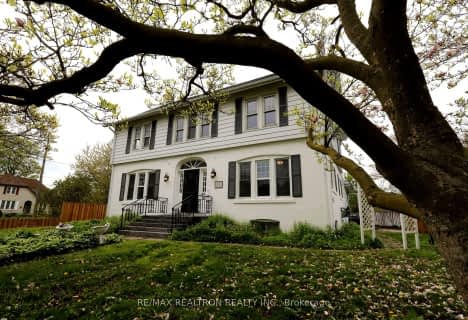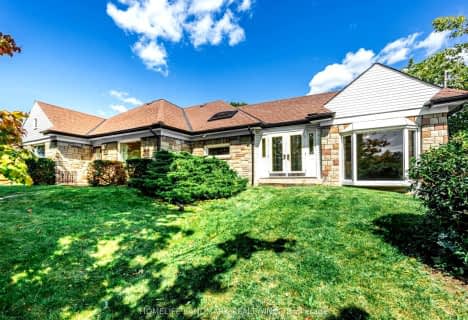Car-Dependent
- Almost all errands require a car.
Somewhat Bikeable
- Most errands require a car.

S T Worden Public School
Elementary: PublicSt John XXIII Catholic School
Elementary: CatholicHarmony Heights Public School
Elementary: PublicVincent Massey Public School
Elementary: PublicForest View Public School
Elementary: PublicPierre Elliott Trudeau Public School
Elementary: PublicMonsignor John Pereyma Catholic Secondary School
Secondary: CatholicCourtice Secondary School
Secondary: PublicHoly Trinity Catholic Secondary School
Secondary: CatholicEastdale Collegiate and Vocational Institute
Secondary: PublicO'Neill Collegiate and Vocational Institute
Secondary: PublicMaxwell Heights Secondary School
Secondary: Public-
Harmony Valley Dog Park
Rathburn St (Grandview St N), Oshawa ON L1K 2K1 0.85km -
Pinecrest Park
Oshawa ON 1.43km -
Ridge Valley Park
Oshawa ON L1K 2G4 1.71km
-
TD Bank Financial Group
1310 King St E (Townline), Oshawa ON L1H 1H9 2.04km -
TD Canada Trust ATM
1310 King St E, Oshawa ON L1H 1H9 2.04km -
Meridian Credit Union ATM
1416 King E, Courtice ON L1E 2J5 2.1km
