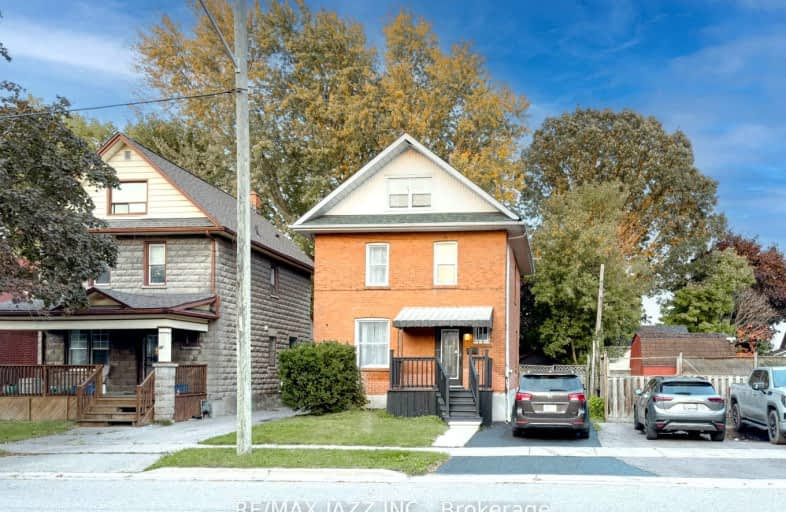
Very Walkable
- Most errands can be accomplished on foot.
Good Transit
- Some errands can be accomplished by public transportation.
Very Bikeable
- Most errands can be accomplished on bike.

Mary Street Community School
Elementary: PublicHillsdale Public School
Elementary: PublicSir Albert Love Catholic School
Elementary: CatholicCoronation Public School
Elementary: PublicWalter E Harris Public School
Elementary: PublicDr S J Phillips Public School
Elementary: PublicDCE - Under 21 Collegiate Institute and Vocational School
Secondary: PublicDurham Alternative Secondary School
Secondary: PublicMonsignor John Pereyma Catholic Secondary School
Secondary: CatholicR S Mclaughlin Collegiate and Vocational Institute
Secondary: PublicEastdale Collegiate and Vocational Institute
Secondary: PublicO'Neill Collegiate and Vocational Institute
Secondary: Public-
Fionn MacCool's
214 Ritson Road N, Oshawa, ON L1G 0B2 0.11km -
Riley's Olde Town Pub
104 King Street E, Oshawa, ON L1H 1B6 0.89km -
Atria Bar & Grill
59 King Street E, Oshawa, ON L1H 1B4 0.98km
-
Isabella's Chocolate Cafe
2 King Street East, Oshawa, ON L1H 1A9 1.05km -
Cork & Bean
8 Simcoe Street N, Oshawa, ON L1G 4R8 1.07km -
Coffee Culture
22 King Street W, Oshawa, ON L1H 1A3 1.13km
-
Oshawa YMCA
99 Mary St N, Oshawa, ON L1G 8C1 0.71km -
F45 Training Oshawa Central
500 King St W, Oshawa, ON L1J 2K9 2.4km -
GoodLife Fitness
419 King Street W, Oshawa, ON L1J 2K5 2.25km
-
Saver's Drug Mart
97 King Street E, Oshawa, ON L1H 1B8 0.92km -
Eastview Pharmacy
573 King Street E, Oshawa, ON L1H 1G3 1.32km -
Walters Pharmacy
140 Simcoe Street S, Oshawa, ON L1H 4G9 1.43km
-
Thai Express
238 Ritson Road North, Unit C8.1A, Oshawa, ON L1G 0B2 0.08km -
Mucho Burrito Fresh Mexican Grill
238 Ritson Road N, Oshawa, ON L1G 1Z7 0.08km -
Panera Bread
240 Ristson Road North, Oshawa, ON L1G 1Z7 0.12km
-
Oshawa Centre
419 King Street West, Oshawa, ON L1J 2K5 2.25km -
Whitby Mall
1615 Dundas Street E, Whitby, ON L1N 7G3 4.82km -
Costco
130 Ritson Road N, Oshawa, ON L1G 1Z7 0.38km
-
Nadim's No Frills
200 Ritson Road N, Oshawa, ON L1G 0B2 0.22km -
Urban Market Picks
27 Simcoe Street N, Oshawa, ON L1G 4R7 1.01km -
BUCKINGHAM Meat MARKET
28 Buckingham Avenue, Oshawa, ON L1G 2K3 1.11km
-
The Beer Store
200 Ritson Road N, Oshawa, ON L1H 5J8 0.16km -
LCBO
400 Gibb Street, Oshawa, ON L1J 0B2 2.57km -
Liquor Control Board of Ontario
74 Thickson Road S, Whitby, ON L1N 7T2 5km
-
Costco Gas
130 Ritson Road N, Oshawa, ON L1G 0A6 0.46km -
Ontario Motor Sales
140 Bond Street W, Oshawa, ON L1J 8M2 1.36km -
Park & King Esso
20 Park Road S, Oshawa, ON L1J 4G8 1.82km
-
Regent Theatre
50 King Street E, Oshawa, ON L1H 1B3 0.97km -
Cineplex Odeon
1351 Grandview Street N, Oshawa, ON L1K 0G1 4.27km -
Landmark Cinemas
75 Consumers Drive, Whitby, ON L1N 9S2 6.1km
-
Oshawa Public Library, McLaughlin Branch
65 Bagot Street, Oshawa, ON L1H 1N2 1.38km -
Clarington Public Library
2950 Courtice Road, Courtice, ON L1E 2H8 6.37km -
Whitby Public Library
701 Rossland Road E, Whitby, ON L1N 8Y9 6.59km
-
Lakeridge Health
1 Hospital Court, Oshawa, ON L1G 2B9 1.28km -
Ontario Shores Centre for Mental Health Sciences
700 Gordon Street, Whitby, ON L1N 5S9 9.53km -
New Dawn Medical
100C-111 Simcoe Street N, Oshawa, ON L1G 4S4 0.82km
-
Memorial Park
100 Simcoe St S (John St), Oshawa ON 1.39km -
Sunnyside Park
Stacey Ave, Oshawa ON 1.57km -
Brick by Brick Park
Oshawa ON 1.82km
-
TD Bank Financial Group
4 King St W (at Simcoe St N), Oshawa ON L1H 1A3 1.09km -
President's Choice Financial ATM
20 Warren Ave, Oshawa ON L1J 0A1 1.68km -
RBC Royal Bank
20 Park Rd S, Oshawa ON L1J 4G8 1.81km


