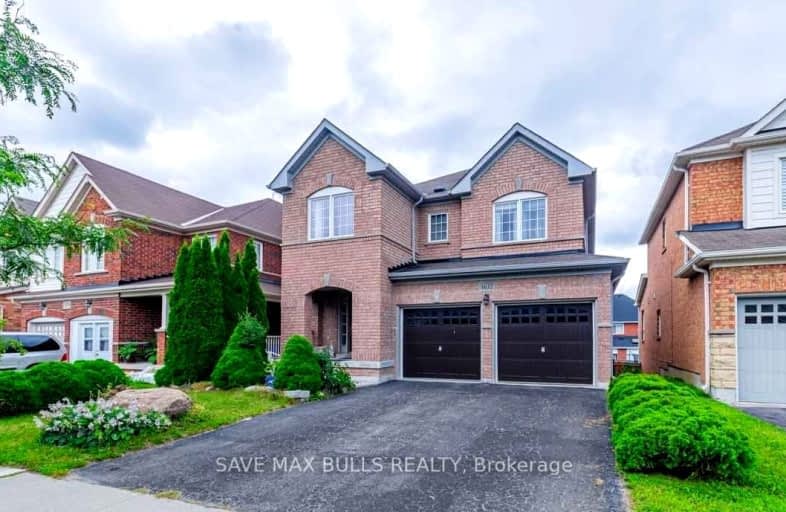Very Walkable
- Most errands can be accomplished on foot.
73
/100
Good Transit
- Some errands can be accomplished by public transportation.
52
/100
Somewhat Bikeable
- Most errands require a car.
42
/100

Jeanne Sauvé Public School
Elementary: Public
0.43 km
St Kateri Tekakwitha Catholic School
Elementary: Catholic
1.35 km
Gordon B Attersley Public School
Elementary: Public
1.69 km
St Joseph Catholic School
Elementary: Catholic
0.89 km
St John Bosco Catholic School
Elementary: Catholic
0.43 km
Sherwood Public School
Elementary: Public
0.64 km
DCE - Under 21 Collegiate Institute and Vocational School
Secondary: Public
5.37 km
Monsignor Paul Dwyer Catholic High School
Secondary: Catholic
4.51 km
R S Mclaughlin Collegiate and Vocational Institute
Secondary: Public
4.72 km
Eastdale Collegiate and Vocational Institute
Secondary: Public
3.70 km
O'Neill Collegiate and Vocational Institute
Secondary: Public
4.09 km
Maxwell Heights Secondary School
Secondary: Public
0.61 km
-
Mountjoy Park & Playground
Clearbrook Dr, Oshawa ON L1K 0L5 0.51km -
Ridge Valley Park
Oshawa ON L1K 2G4 1.77km -
Edenwood Park
Oshawa ON 2.08km
-
Scotiabank
1350 Taunton Rd E (Harmony and Taunton), Oshawa ON L1K 1B8 0.75km -
BMO Bank of Montreal
925 Taunton Rd E (Harmony Rd), Oshawa ON L1K 0Z7 0.85km -
Buy and Sell Kings
199 Wentworth St W, Oshawa ON L1J 6P4 2.37km














