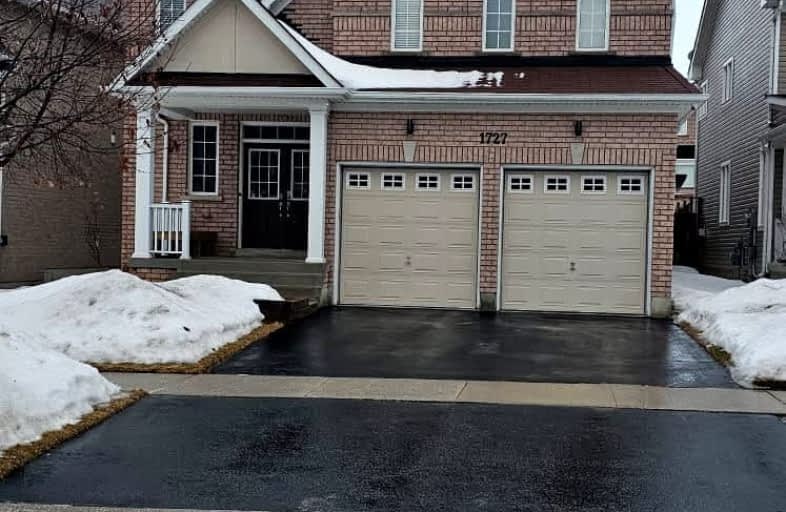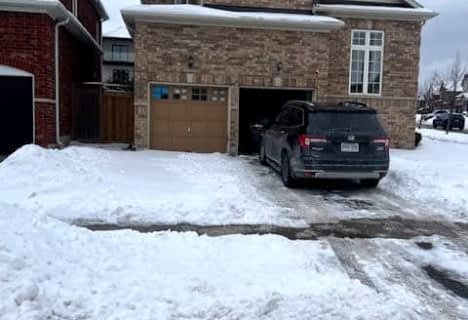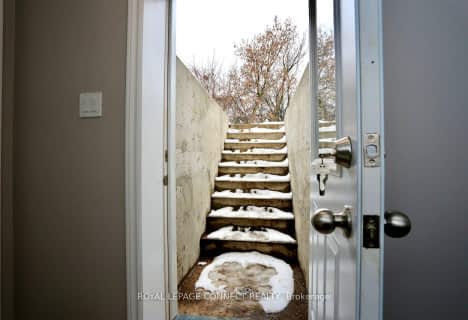Car-Dependent
- Most errands require a car.
Some Transit
- Most errands require a car.
Somewhat Bikeable
- Most errands require a car.

Jeanne Sauvé Public School
Elementary: PublicSt Kateri Tekakwitha Catholic School
Elementary: CatholicSt Joseph Catholic School
Elementary: CatholicSeneca Trail Public School Elementary School
Elementary: PublicPierre Elliott Trudeau Public School
Elementary: PublicNorman G. Powers Public School
Elementary: PublicDCE - Under 21 Collegiate Institute and Vocational School
Secondary: PublicCourtice Secondary School
Secondary: PublicMonsignor Paul Dwyer Catholic High School
Secondary: CatholicEastdale Collegiate and Vocational Institute
Secondary: PublicO'Neill Collegiate and Vocational Institute
Secondary: PublicMaxwell Heights Secondary School
Secondary: Public-
Iroquois Shoreline Park
Grandview St N (Glenbourne Dr), Oshawa ON 1.34km -
Stonecrest Parkette
Cordick St (At Blackwood), Oshawa ON 1.6km -
Parkwood Meadows Park & Playground
888 Ormond Dr, Oshawa ON L1K 3C2 2.42km
-
President's Choice Financial
1385 Harmony Rd N, Oshawa ON L1K 0Z6 1.11km -
TD Canada Trust ATM
920 Taunton Rd E, Whitby ON L1R 3L8 1.23km -
Brokersnet Ontario
841 Swiss Hts, Oshawa ON L1K 2B1 2km
- 1 bath
- 2 bed
- 700 sqft
BSMT-1641 Taunton Road, Clarington, Ontario • L0B 1J0 • Rural Clarington














