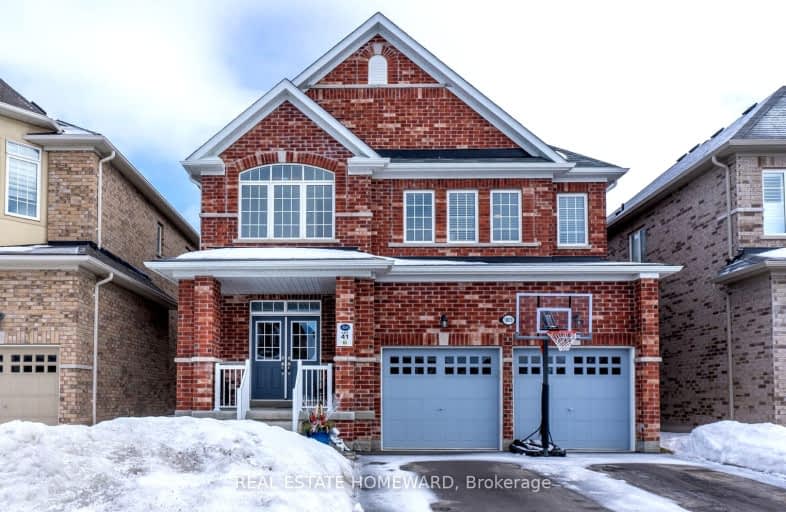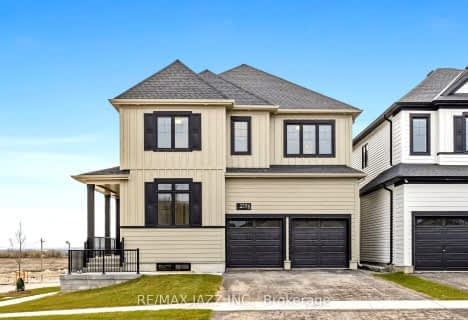Car-Dependent
- Most errands require a car.
47
/100
Good Transit
- Some errands can be accomplished by public transportation.
50
/100
Somewhat Bikeable
- Most errands require a car.
39
/100

Jeanne Sauvé Public School
Elementary: Public
0.65 km
St Kateri Tekakwitha Catholic School
Elementary: Catholic
1.39 km
St Joseph Catholic School
Elementary: Catholic
1.89 km
St John Bosco Catholic School
Elementary: Catholic
0.68 km
Seneca Trail Public School Elementary School
Elementary: Public
1.35 km
Sherwood Public School
Elementary: Public
1.11 km
Father Donald MacLellan Catholic Sec Sch Catholic School
Secondary: Catholic
5.52 km
Monsignor Paul Dwyer Catholic High School
Secondary: Catholic
5.30 km
R S Mclaughlin Collegiate and Vocational Institute
Secondary: Public
5.56 km
Eastdale Collegiate and Vocational Institute
Secondary: Public
4.72 km
O'Neill Collegiate and Vocational Institute
Secondary: Public
5.12 km
Maxwell Heights Secondary School
Secondary: Public
0.67 km
-
Parkwood Meadows Park & Playground
888 Ormond Dr, Oshawa ON L1K 3C2 1.02km -
Russet park
Taunton/sommerville, Oshawa ON 3.15km -
Harmony Park
4.67km
-
RBC Royal Bank
800 Taunton Rd E (Harmony Rd), Oshawa ON L1K 1B7 1.41km -
CIBC
1400 Clearbrook Dr, Oshawa ON L1K 2N7 1.43km -
Scotiabank
1351 Grandview St N, Oshawa ON L1K 0G1 1.94km







