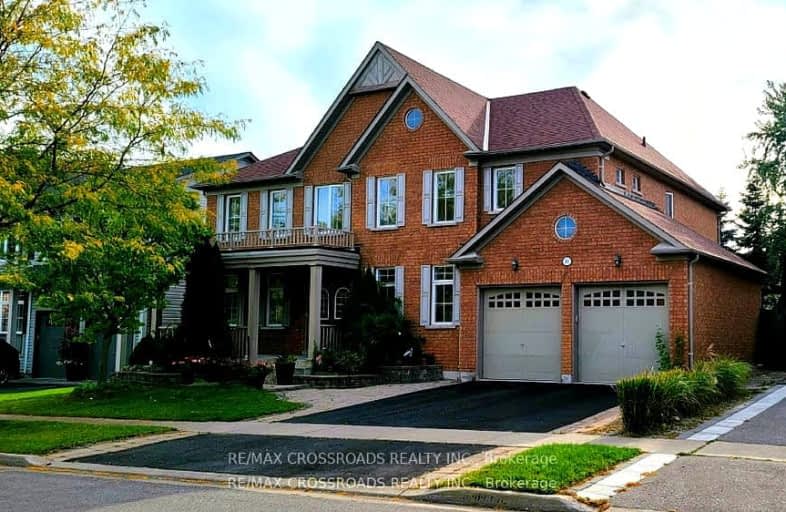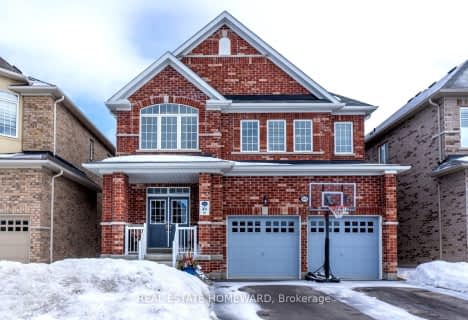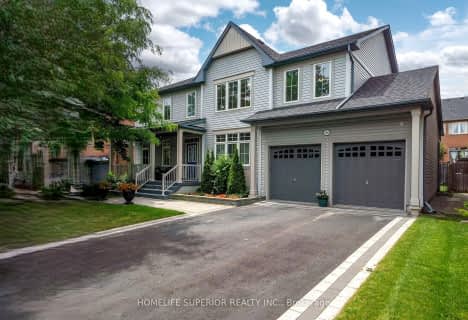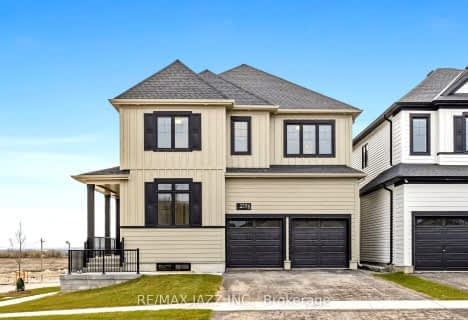Somewhat Walkable
- Some errands can be accomplished on foot.
Good Transit
- Some errands can be accomplished by public transportation.
Bikeable
- Some errands can be accomplished on bike.

Unnamed Windfields Farm Public School
Elementary: PublicFather Joseph Venini Catholic School
Elementary: CatholicSunset Heights Public School
Elementary: PublicKedron Public School
Elementary: PublicQueen Elizabeth Public School
Elementary: PublicSherwood Public School
Elementary: PublicFather Donald MacLellan Catholic Sec Sch Catholic School
Secondary: CatholicMonsignor Paul Dwyer Catholic High School
Secondary: CatholicR S Mclaughlin Collegiate and Vocational Institute
Secondary: PublicO'Neill Collegiate and Vocational Institute
Secondary: PublicMaxwell Heights Secondary School
Secondary: PublicSinclair Secondary School
Secondary: Public-
Edenwood Park
Oshawa ON 0.99km -
Polonsky Commons
Ave of Champians (Simcoe and Conlin), Oshawa ON 1.23km -
Attersley Park
Attersley Dr (Wilson Road), Oshawa ON 4.12km
-
Scotiabank
2630 Simcoe St N, Oshawa ON L1L 0R1 1.05km -
TD Canada Trust ATM
1211 Ritson Rd N, Oshawa ON L1G 8B9 2.85km -
CIBC
1400 Clearbrook Dr, Oshawa ON L1K 2N7 3.11km











