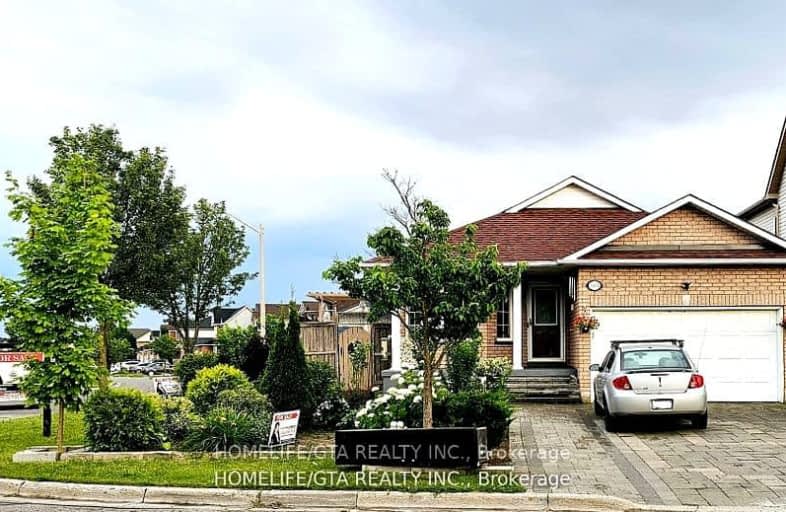Somewhat Walkable
- Some errands can be accomplished on foot.
56
/100
Good Transit
- Some errands can be accomplished by public transportation.
52
/100
Bikeable
- Some errands can be accomplished on bike.
58
/100

Unnamed Windfields Farm Public School
Elementary: Public
1.02 km
Father Joseph Venini Catholic School
Elementary: Catholic
1.44 km
Sunset Heights Public School
Elementary: Public
2.12 km
Kedron Public School
Elementary: Public
1.60 km
Queen Elizabeth Public School
Elementary: Public
1.98 km
Sherwood Public School
Elementary: Public
2.31 km
Father Donald MacLellan Catholic Sec Sch Catholic School
Secondary: Catholic
3.72 km
Monsignor Paul Dwyer Catholic High School
Secondary: Catholic
3.56 km
R S Mclaughlin Collegiate and Vocational Institute
Secondary: Public
3.98 km
O'Neill Collegiate and Vocational Institute
Secondary: Public
4.67 km
Maxwell Heights Secondary School
Secondary: Public
3.26 km
Sinclair Secondary School
Secondary: Public
4.58 km
-
Edenwood Park
Oshawa ON 1.44km -
Somerset Park
Oshawa ON 2.55km -
Mountjoy Park & Playground
Clearbrook Dr, Oshawa ON L1K 0L5 2.77km
-
President's Choice Financial ATM
300 Taunton Rd E, Oshawa ON L1G 7T4 2.08km -
BMO Bank of Montreal
285C Taunton Rd E, Oshawa ON L1G 3V2 2.14km -
TD Canada Trust ATM
1211 Ritson Rd N, Oshawa ON L1G 8B9 2.39km


