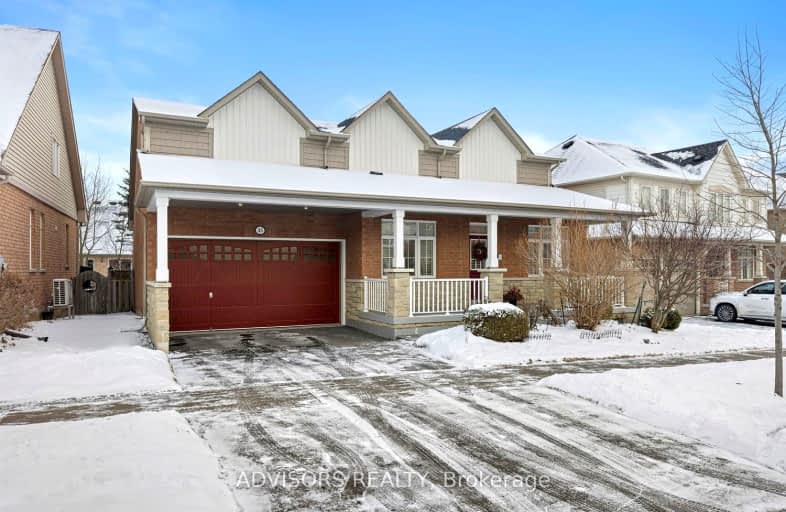Car-Dependent
- Most errands require a car.
Good Transit
- Some errands can be accomplished by public transportation.
Bikeable
- Some errands can be accomplished on bike.

Unnamed Windfields Farm Public School
Elementary: PublicFather Joseph Venini Catholic School
Elementary: CatholicSunset Heights Public School
Elementary: PublicKedron Public School
Elementary: PublicQueen Elizabeth Public School
Elementary: PublicSherwood Public School
Elementary: PublicFather Donald MacLellan Catholic Sec Sch Catholic School
Secondary: CatholicMonsignor Paul Dwyer Catholic High School
Secondary: CatholicR S Mclaughlin Collegiate and Vocational Institute
Secondary: PublicO'Neill Collegiate and Vocational Institute
Secondary: PublicMaxwell Heights Secondary School
Secondary: PublicSinclair Secondary School
Secondary: Public-
Sherwood Park & Playground
559 Ormond Dr, Oshawa ON L1K 2L4 2.86km -
Mary street park
Mary And Beatrice, Oshawa ON 3.38km -
North Oshawa Park
Oshawa ON L1G 5G9 3.41km
-
TD Bank Financial Group
2061 Simcoe St N, Oshawa ON L1G 0C8 0.69km -
CIBC
250 Taunton Rd W, Oshawa ON L1G 3T3 2.87km -
TD Bank Financial Group
3309 Simcoe St N, Oshawa ON L1H 0S1 3.34km
- — bath
- — bed
- — sqft
316 Windfields Farms Drive West, Oshawa, Ontario • L1L 0M3 • Windfields






















