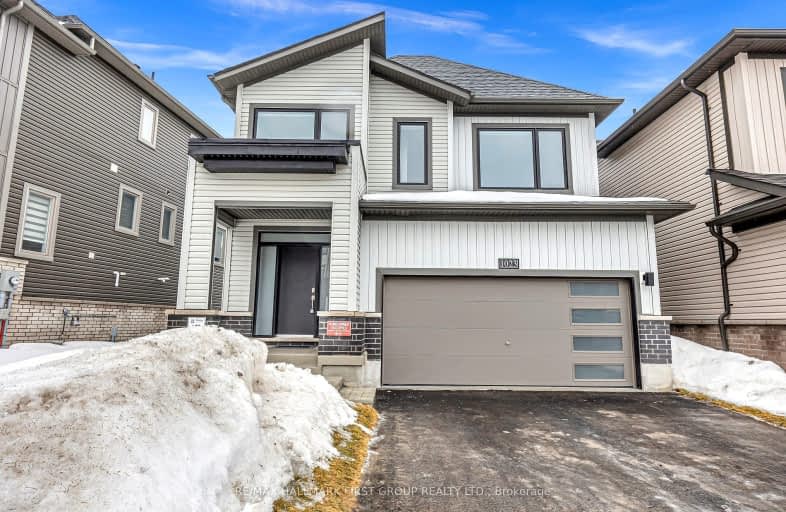Car-Dependent
- Almost all errands require a car.

Jeanne Sauvé Public School
Elementary: PublicSt Kateri Tekakwitha Catholic School
Elementary: CatholicKedron Public School
Elementary: PublicSt John Bosco Catholic School
Elementary: CatholicSeneca Trail Public School Elementary School
Elementary: PublicSherwood Public School
Elementary: PublicFather Donald MacLellan Catholic Sec Sch Catholic School
Secondary: CatholicMonsignor Paul Dwyer Catholic High School
Secondary: CatholicR S Mclaughlin Collegiate and Vocational Institute
Secondary: PublicEastdale Collegiate and Vocational Institute
Secondary: PublicO'Neill Collegiate and Vocational Institute
Secondary: PublicMaxwell Heights Secondary School
Secondary: Public-
Edenwood Park
Oshawa ON 2.1km -
Polonsky Commons
Ave of Champians (Simcoe and Conlin), Oshawa ON 3.55km -
Glenbourne Park
Glenbourne Dr, Oshawa ON 3.74km
-
BMO Bank of Montreal
1377 Wilson Rd N, Oshawa ON L1K 2Z5 3.15km -
President's Choice Financial Pavilion and ATM
1385 Harmony Rd N, Oshawa ON L1K 0Z6 3.21km -
Scotiabank
2630 Simcoe St N, Oshawa ON L1L 0R1 3.3km






















