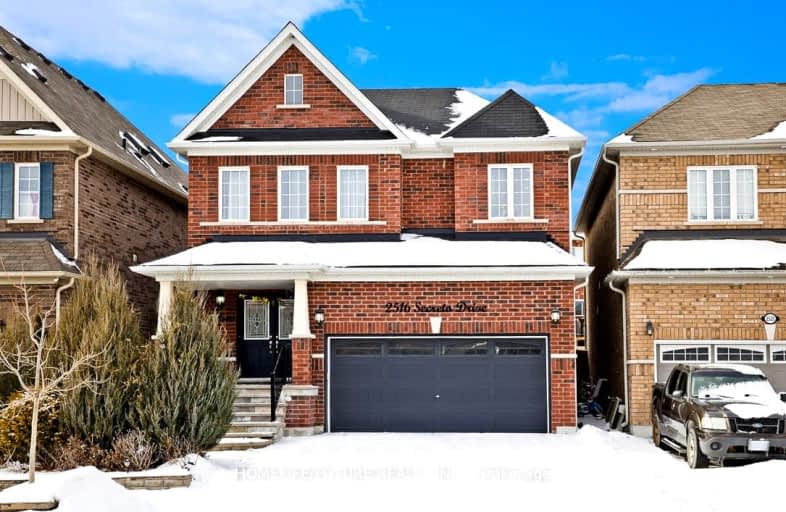Car-Dependent
- Almost all errands require a car.
9
/100
Some Transit
- Most errands require a car.
43
/100
Somewhat Bikeable
- Almost all errands require a car.
22
/100

Unnamed Windfields Farm Public School
Elementary: Public
1.26 km
Father Joseph Venini Catholic School
Elementary: Catholic
3.03 km
Kedron Public School
Elementary: Public
1.82 km
Queen Elizabeth Public School
Elementary: Public
3.91 km
St John Bosco Catholic School
Elementary: Catholic
3.22 km
Sherwood Public School
Elementary: Public
3.11 km
Father Donald MacLellan Catholic Sec Sch Catholic School
Secondary: Catholic
5.97 km
Monsignor Paul Dwyer Catholic High School
Secondary: Catholic
5.81 km
R S Mclaughlin Collegiate and Vocational Institute
Secondary: Public
6.22 km
O'Neill Collegiate and Vocational Institute
Secondary: Public
6.68 km
Maxwell Heights Secondary School
Secondary: Public
3.54 km
Sinclair Secondary School
Secondary: Public
6.30 km
-
Sherwood Park & Playground
559 Ormond Dr, Oshawa ON L1K 2L4 3.08km -
Cachet Park
140 Cachet Blvd, Whitby ON 3.98km -
North Oshawa Park
Oshawa ON L1G 5G9 4.15km
-
TD Bank Financial Group
2061 Simcoe St N, Oshawa ON L1G 0C8 1.85km -
TD Bank Financial Group
3309 Simcoe St N, Oshawa ON L1H 0S1 2.62km -
CIBC
250 Taunton Rd W, Oshawa ON L1G 3T3 3.46km














