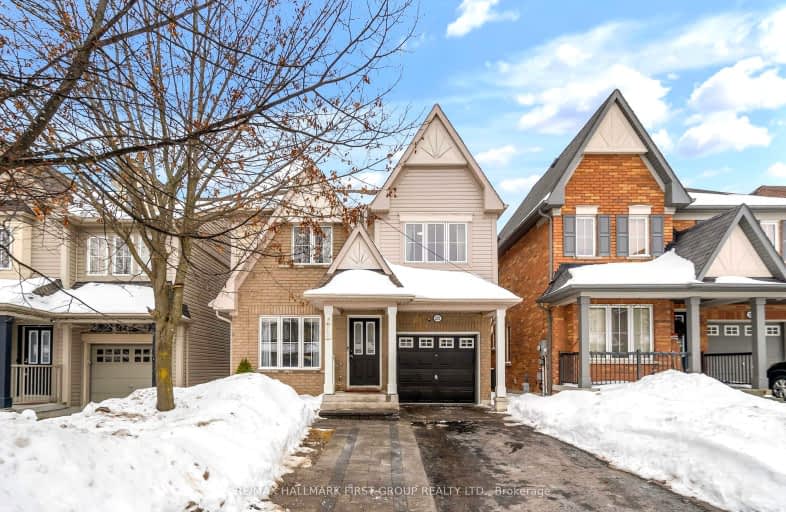Car-Dependent
- Most errands require a car.
Good Transit
- Some errands can be accomplished by public transportation.
Bikeable
- Some errands can be accomplished on bike.

Unnamed Windfields Farm Public School
Elementary: PublicFather Joseph Venini Catholic School
Elementary: CatholicSunset Heights Public School
Elementary: PublicKedron Public School
Elementary: PublicQueen Elizabeth Public School
Elementary: PublicSherwood Public School
Elementary: PublicFather Donald MacLellan Catholic Sec Sch Catholic School
Secondary: CatholicMonsignor Paul Dwyer Catholic High School
Secondary: CatholicR S Mclaughlin Collegiate and Vocational Institute
Secondary: PublicO'Neill Collegiate and Vocational Institute
Secondary: PublicMaxwell Heights Secondary School
Secondary: PublicSinclair Secondary School
Secondary: Public-
Ceader ridge park
Cayuga & Somerville, Oshawa ON 2.46km -
Mary street park
Mary And Beatrice, Oshawa ON 3.53km -
Cachet Park
140 Cachet Blvd, Whitby ON 3.54km
-
President's Choice Financial ATM
2045 Simcoe St N, Oshawa ON L1G 0C7 0.91km -
Scotiabank
285 Taunton Rd E, Oshawa ON L1G 3V2 3.18km -
BMO Bank of Montreal
285C Taunton Rd E, Oshawa ON L1G 3V2 3.18km
- — bath
- — bed
- — sqft
316 Windfields Farms Drive West, Oshawa, Ontario • L1L 0M3 • Windfields














