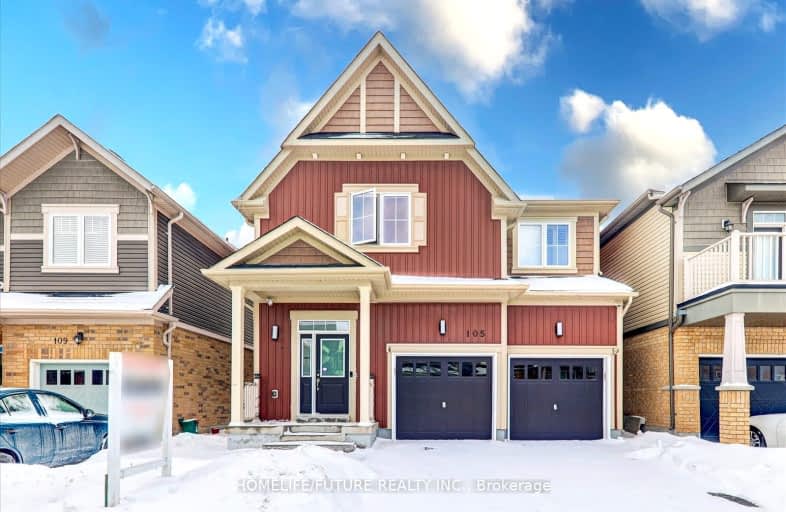Car-Dependent
- Most errands require a car.
Good Transit
- Some errands can be accomplished by public transportation.
Bikeable
- Some errands can be accomplished on bike.

Unnamed Windfields Farm Public School
Elementary: PublicFather Joseph Venini Catholic School
Elementary: CatholicSunset Heights Public School
Elementary: PublicKedron Public School
Elementary: PublicQueen Elizabeth Public School
Elementary: PublicSherwood Public School
Elementary: PublicFather Donald MacLellan Catholic Sec Sch Catholic School
Secondary: CatholicMonsignor Paul Dwyer Catholic High School
Secondary: CatholicR S Mclaughlin Collegiate and Vocational Institute
Secondary: PublicO'Neill Collegiate and Vocational Institute
Secondary: PublicMaxwell Heights Secondary School
Secondary: PublicSinclair Secondary School
Secondary: Public-
Edenwood Park
Oshawa ON 1.55km -
Polonsky Commons
Ave of Champians (Simcoe and Conlin), Oshawa ON 1.94km -
Cachet Park
140 Cachet Blvd, Whitby ON 3.58km
-
TD Canada Trust Branch and ATM
1211 Ritson Rd N, Oshawa ON L1G 8B9 3.6km -
Buy and Sell Kings
199 Wentworth St W, Oshawa ON L1J 6P4 3.67km -
TD Bank Financial Group
920 Taunton Rd E, Whitby ON L1R 3L8 3.89km
- — bath
- — bed
- — sqft
316 Windfields Farms Drive West, Oshawa, Ontario • L1L 0M3 • Windfields






















