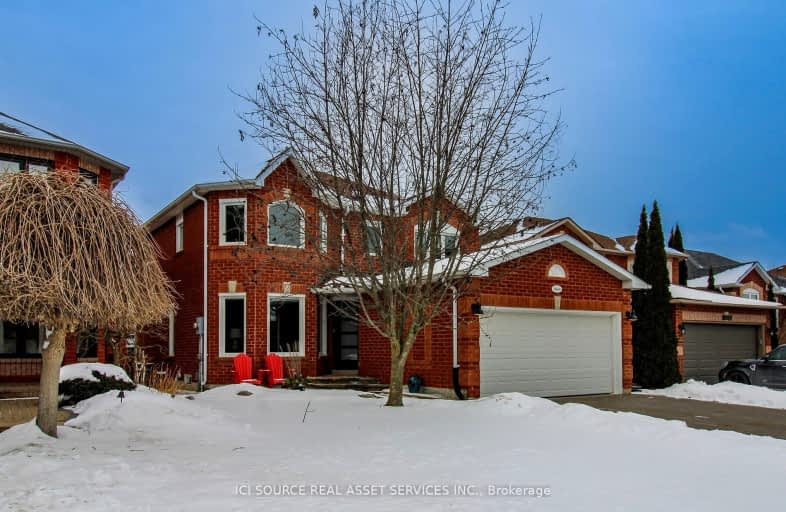Car-Dependent
- Most errands require a car.
40
/100
Some Transit
- Most errands require a car.
48
/100
Bikeable
- Some errands can be accomplished on bike.
54
/100

Unnamed Windfields Farm Public School
Elementary: Public
1.27 km
Father Joseph Venini Catholic School
Elementary: Catholic
0.99 km
Kedron Public School
Elementary: Public
0.52 km
Queen Elizabeth Public School
Elementary: Public
1.91 km
St John Bosco Catholic School
Elementary: Catholic
1.65 km
Sherwood Public School
Elementary: Public
1.29 km
Father Donald MacLellan Catholic Sec Sch Catholic School
Secondary: Catholic
4.29 km
Durham Alternative Secondary School
Secondary: Public
6.06 km
Monsignor Paul Dwyer Catholic High School
Secondary: Catholic
4.09 km
R S Mclaughlin Collegiate and Vocational Institute
Secondary: Public
4.45 km
O'Neill Collegiate and Vocational Institute
Secondary: Public
4.65 km
Maxwell Heights Secondary School
Secondary: Public
2.14 km
-
Sherwood Park & Playground
559 Ormond Dr, Oshawa ON L1K 2L4 1.25km -
North Oshawa Park
Oshawa ON L1G 5G9 2.1km -
Mary street park
Mary And Beatrice, Oshawa ON 2.14km
-
TD Bank Financial Group
2061 Simcoe St N, Oshawa ON L1G 0C8 1.28km -
CIBC
250 Taunton Rd W, Oshawa ON L1G 3T3 1.4km -
BMO Bank of Montreal
1377 Wilson Rd N, Oshawa ON L1K 2Z5 1.84km














