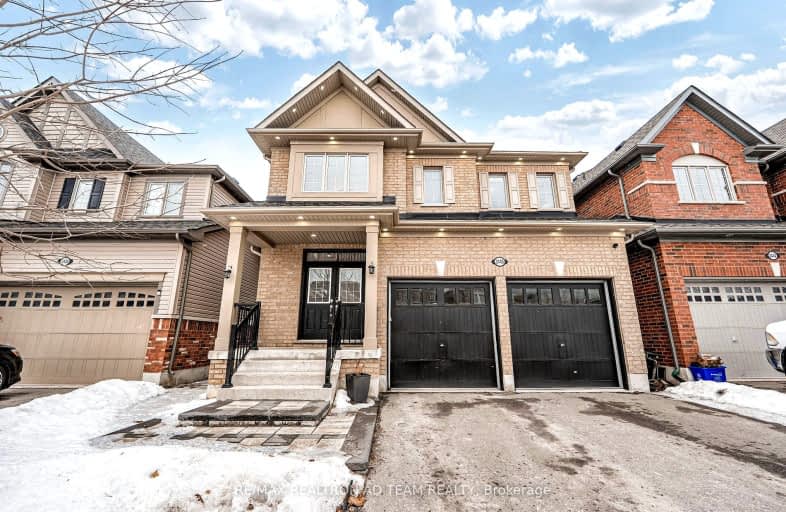Car-Dependent
- Almost all errands require a car.
Some Transit
- Most errands require a car.
Somewhat Bikeable
- Almost all errands require a car.

Unnamed Windfields Farm Public School
Elementary: PublicFather Joseph Venini Catholic School
Elementary: CatholicKedron Public School
Elementary: PublicQueen Elizabeth Public School
Elementary: PublicSt John Bosco Catholic School
Elementary: CatholicSherwood Public School
Elementary: PublicFather Donald MacLellan Catholic Sec Sch Catholic School
Secondary: CatholicMonsignor Paul Dwyer Catholic High School
Secondary: CatholicR S Mclaughlin Collegiate and Vocational Institute
Secondary: PublicO'Neill Collegiate and Vocational Institute
Secondary: PublicMaxwell Heights Secondary School
Secondary: PublicSinclair Secondary School
Secondary: Public-
Ocho Rios West Indian Groceries
50 Taunton Road East, Oshawa 3.4km -
Wahid Supermarket and Halal Meat
1271 Simcoe Street North, Oshawa 3.68km -
Habib Meat and Mart
1268 Simcoe Street North, Oshawa 3.69km
-
LCBO
2610 Simcoe Street North Unit A13, Oshawa 1.28km -
Still Brewing
133 Taunton Road West, Oshawa 3.57km -
The Beer Store
285 Taunton Road East, Oshawa 3.58km
-
Watt a fry
Oshawa 0.83km -
Lowlands Fire Food
2867 Bridle Road North, Oshawa 0.85km -
Rural oshawa
2866 Bridle Road North, Oshawa 0.86km
-
Starbucks
2670 Simcoe Street North Unit 3, Oshawa 1.29km -
Chatime
2610 Simcoe Street North, Oshawa 1.33km -
Tim Hortons
Student Services Building, Commencement Circle, Oshawa 2.05km
-
TD Canada Trust Branch and ATM
2600 Simcoe Street North Unit 1, Oshawa 1.13km -
Scotiabank
2630 Simcoe Street North Unit 1, Oshawa 1.17km -
RBC Royal Bank
43 Conlin Road East, Oshawa 1.72km
-
Costco Gas Station
90 Windfields Farm Drive West, Oshawa 1.03km -
Petro-Canada
Oshawa 1.24km -
Ultramar - Gas Station
1818 Simcoe Street North, Oshawa 2.2km
-
Shimmering Lotus Yoga Studio
2255 Pilgrim Square, Oshawa 1.06km -
Dragon Aiki Ju Jutsu
1661 Harmony Road North, Oshawa 3.44km -
Legends Arena
1661 Harmony Road North, Oshawa 3.44km
-
Gulfstream Park
Gulfstream Avenue, Oshawa 0.19km -
Steeplechase Park
Oshawa 0.73km -
Kedron Park
426 Britannia Avenue East, Oshawa 1.07km
-
North Campus Library
50 Founders Drive, Oshawa 2.02km -
Library
2000 Simcoe Street North, Oshawa 2.03km -
Ryerson little library
249-157 Ryerson Crescent, Oshawa 2.7km
-
IDA Windfields Pharmacy & Medical Centre
2620 Simcoe Street North Unit 1, Oshawa 1.36km -
Idema Anita D CH
501 Coldstream Dr, Oshawa 2.51km -
Simcoe Drug Mart
1487 Simcoe Street North Unit# 1, Oshawa 2.98km
-
IDA Windfields Pharmacy & Medical Centre
2620 Simcoe Street North Unit 1, Oshawa 1.36km -
SHOPPERS DRUG MART
2045 Simcoe Street North Rr #1, Oshawa 1.84km -
Lovell Drugs Ltd
2000 Simcoe Street North, Oshawa 2.22km
-
Taunton Square
250 Taunton Road East, Oshawa 3.44km -
Ritson Center
300 Taunton Road East, Oshawa 3.45km -
Infared Cellar
Taunton Rd E &, Simcoe Street North, Oshawa 3.49km
-
Noah Dbagh
155 Glovers Road, Oshawa 3.05km
-
Symposium Cafe Restaurant & Lounge
2630 Simcoe Street North, Oshawa 1.15km -
The Canadian Brewhouse (Oshawa)
2710 Simcoe Street North, Oshawa 1.26km -
Simcoe House Ales & Grill
2200 Simcoe Street North, Oshawa 1.56km






















