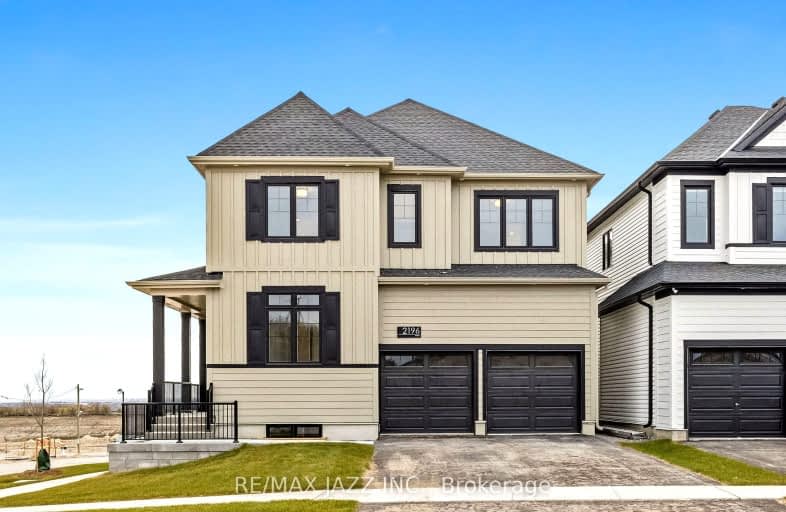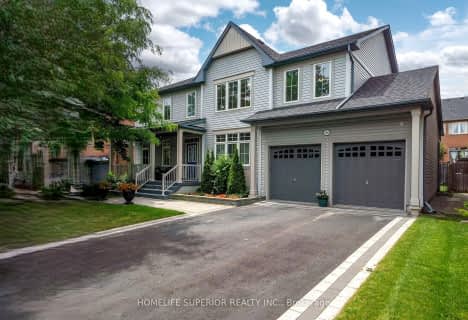Car-Dependent
- Almost all errands require a car.
Some Transit
- Most errands require a car.
Somewhat Bikeable
- Most errands require a car.

Jeanne Sauvé Public School
Elementary: PublicSt Kateri Tekakwitha Catholic School
Elementary: CatholicKedron Public School
Elementary: PublicSt John Bosco Catholic School
Elementary: CatholicSeneca Trail Public School Elementary School
Elementary: PublicSherwood Public School
Elementary: PublicFather Donald MacLellan Catholic Sec Sch Catholic School
Secondary: CatholicMonsignor Paul Dwyer Catholic High School
Secondary: CatholicR S Mclaughlin Collegiate and Vocational Institute
Secondary: PublicEastdale Collegiate and Vocational Institute
Secondary: PublicO'Neill Collegiate and Vocational Institute
Secondary: PublicMaxwell Heights Secondary School
Secondary: Public-
Conlin Meadows Park & Playground
1071 Ormond Dr, Oshawa ON L1K 2Z6 1.41km -
Grand Ridge Park
Oshawa ON 3.03km -
Tampa Park
Oshawa ON 3.11km
-
CIBC
1400 Clearbrook Dr, Oshawa ON L1K 2N7 2.59km -
Scotiabank
1350 Taunton Rd E (Harmony and Taunton), Oshawa ON L1K 1B8 2.63km -
Scotiabank
1367 Harmony Rd N (At Taunton Rd. E), Oshawa ON L1K 0Z6 2.64km














