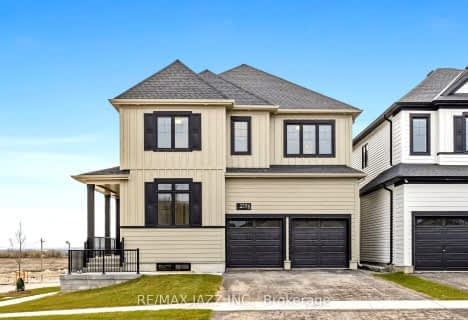Car-Dependent
- Almost all errands require a car.
4
/100
Some Transit
- Most errands require a car.
45
/100
Somewhat Bikeable
- Almost all errands require a car.
22
/100

Jeanne Sauvé Public School
Elementary: Public
1.95 km
St Kateri Tekakwitha Catholic School
Elementary: Catholic
1.93 km
St John Bosco Catholic School
Elementary: Catholic
1.99 km
Seneca Trail Public School Elementary School
Elementary: Public
0.93 km
Sherwood Public School
Elementary: Public
2.42 km
Norman G. Powers Public School
Elementary: Public
2.09 km
Father Donald MacLellan Catholic Sec Sch Catholic School
Secondary: Catholic
6.80 km
Monsignor Paul Dwyer Catholic High School
Secondary: Catholic
6.58 km
R S Mclaughlin Collegiate and Vocational Institute
Secondary: Public
6.86 km
Eastdale Collegiate and Vocational Institute
Secondary: Public
5.79 km
O'Neill Collegiate and Vocational Institute
Secondary: Public
6.42 km
Maxwell Heights Secondary School
Secondary: Public
1.78 km
-
Mountjoy Park & Playground
Clearbrook Dr, Oshawa ON L1K 0L5 1.9km -
Mary street park
Mary And Beatrice, Oshawa ON 4.25km -
Russet park
Taunton/sommerville, Oshawa ON 4.39km
-
Scotiabank
1350 Taunton Rd E (Harmony and Taunton), Oshawa ON L1K 1B8 2.46km -
Sean Procunier - Mortgage Specialist
800 Taunton Rd E, Oshawa ON L1K 1B7 2.55km -
CIBC
1371 Wilson Rd N (Taunton Rd), Oshawa ON L1K 2Z5 2.69km





