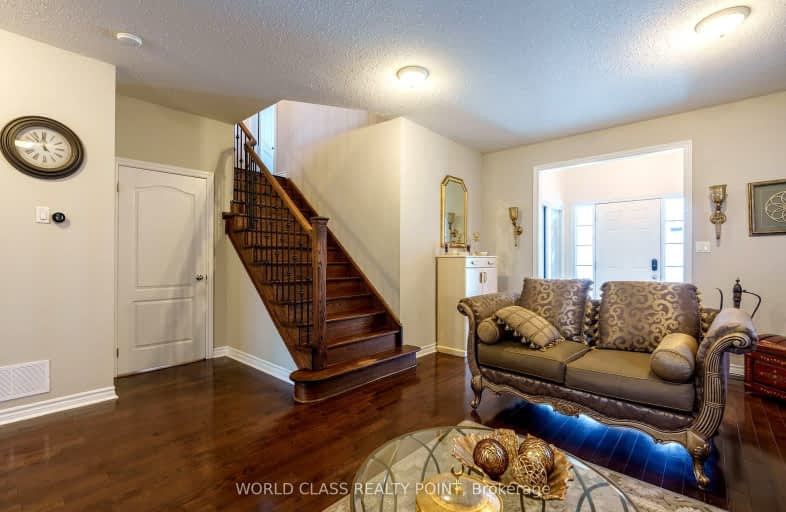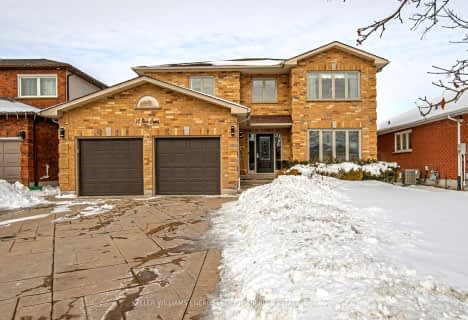Car-Dependent
- Most errands require a car.
Somewhat Bikeable
- Most errands require a car.

Campbell Children's School
Elementary: HospitalS T Worden Public School
Elementary: PublicSt John XXIII Catholic School
Elementary: CatholicDr Emily Stowe School
Elementary: PublicSt. Mother Teresa Catholic Elementary School
Elementary: CatholicDr G J MacGillivray Public School
Elementary: PublicDCE - Under 21 Collegiate Institute and Vocational School
Secondary: PublicG L Roberts Collegiate and Vocational Institute
Secondary: PublicMonsignor John Pereyma Catholic Secondary School
Secondary: CatholicCourtice Secondary School
Secondary: PublicHoly Trinity Catholic Secondary School
Secondary: CatholicEastdale Collegiate and Vocational Institute
Secondary: Public-
Trooper & Dad Smell
Oshawa ON 2.04km -
Courtice West Park
Clarington ON 2.16km -
Willowdale park
2.24km
-
BMO Bank of Montreal
1425 Bloor St, Courtice ON L1E 0A1 0.6km -
BMO Bank of Montreal
1561 Hwy 2, Courtice ON L1E 2G5 1.58km -
Scotiabank
1500 Hwy 2, Courtice ON L1E 2T5 1.67km






















