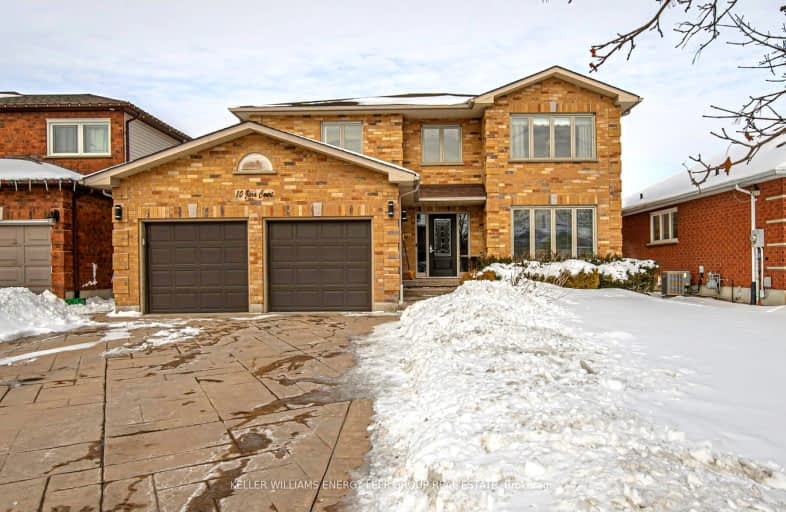
3D Walkthrough
Car-Dependent
- Most errands require a car.
30
/100
Somewhat Bikeable
- Most errands require a car.
32
/100

Courtice Intermediate School
Elementary: Public
1.49 km
Monsignor Leo Cleary Catholic Elementary School
Elementary: Catholic
1.78 km
S T Worden Public School
Elementary: Public
1.03 km
Dr Emily Stowe School
Elementary: Public
1.58 km
Forest View Public School
Elementary: Public
2.00 km
Courtice North Public School
Elementary: Public
1.23 km
Monsignor John Pereyma Catholic Secondary School
Secondary: Catholic
5.40 km
Courtice Secondary School
Secondary: Public
1.52 km
Holy Trinity Catholic Secondary School
Secondary: Catholic
2.87 km
Eastdale Collegiate and Vocational Institute
Secondary: Public
2.85 km
O'Neill Collegiate and Vocational Institute
Secondary: Public
5.41 km
Maxwell Heights Secondary School
Secondary: Public
5.15 km
-
Cherry Blossom Parkette - Playground
Courtice ON 1.1km -
Harmony Valley Dog Park
Rathburn St (Grandview St N), Oshawa ON L1K 2K1 2.57km -
Baker Park
Oshawa ON 2.62km
-
Scotiabank
1500 King Saint E, Courtice ON 1.16km -
Localcoin Bitcoin ATM - Clarington Convenience
1561 Hwy 2, Courtice ON L1E 2G5 1.16km -
CIBC
1423 Hwy 2 (Darlington Rd), Courtice ON L1E 2J6 1.46km













