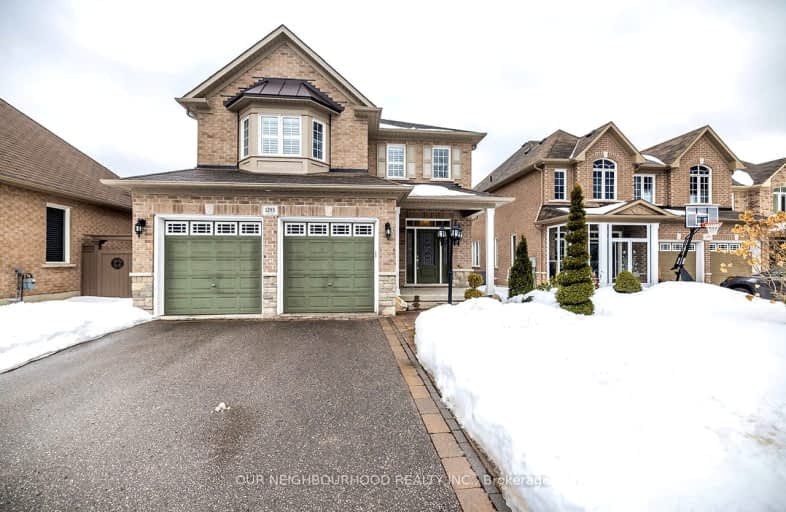Car-Dependent
- Almost all errands require a car.
Some Transit
- Most errands require a car.
Somewhat Bikeable
- Most errands require a car.

S T Worden Public School
Elementary: PublicSt John XXIII Catholic School
Elementary: CatholicHarmony Heights Public School
Elementary: PublicVincent Massey Public School
Elementary: PublicForest View Public School
Elementary: PublicPierre Elliott Trudeau Public School
Elementary: PublicDCE - Under 21 Collegiate Institute and Vocational School
Secondary: PublicMonsignor John Pereyma Catholic Secondary School
Secondary: CatholicCourtice Secondary School
Secondary: PublicEastdale Collegiate and Vocational Institute
Secondary: PublicO'Neill Collegiate and Vocational Institute
Secondary: PublicMaxwell Heights Secondary School
Secondary: Public-
Harmony Valley Dog Park
Rathburn St (Grandview St N), Oshawa ON L1K 2K1 0.62km -
Copper Feild Park
1.28km -
Easton Park
Oshawa ON 1.58km
-
President's Choice Financial ATM
1300 King St E, Oshawa ON L1H 8J4 1.92km -
Brokersnet Ontario
841 Swiss Hts, Oshawa ON L1K 2B1 2.05km -
TD Bank Financial Group
1310 King St E (Townline), Oshawa ON L1H 1H9 2.05km






















