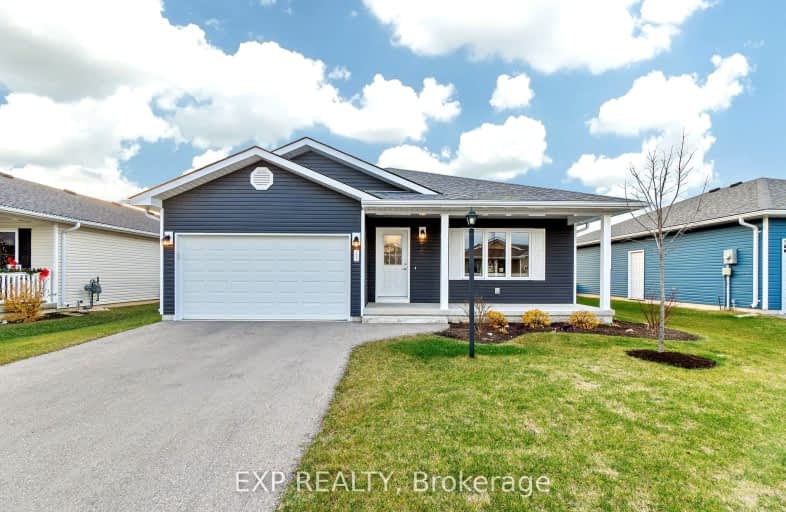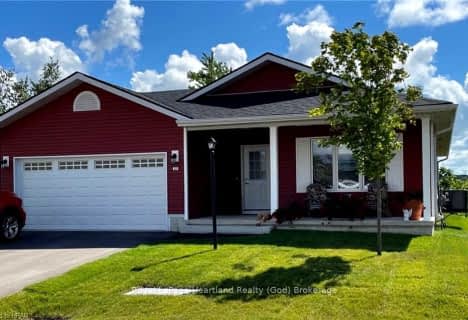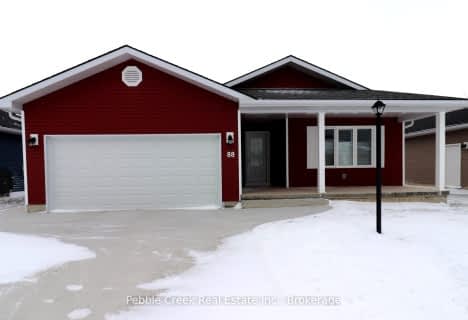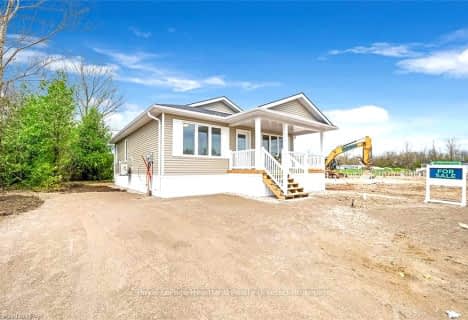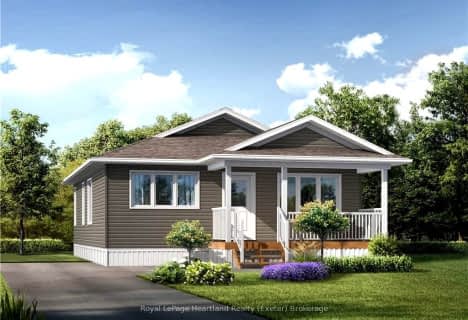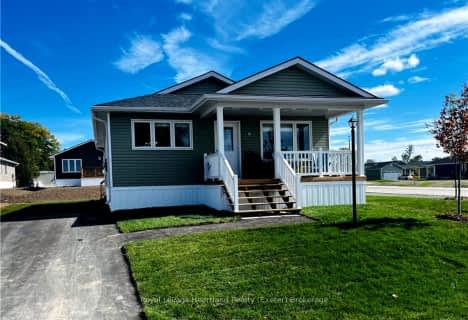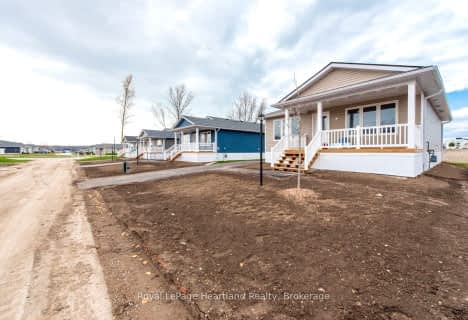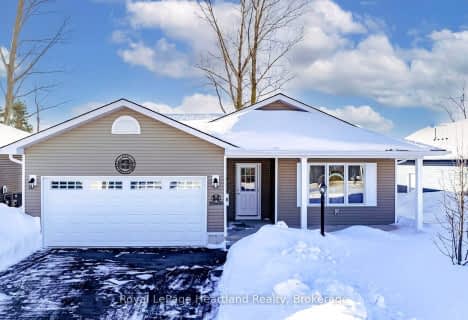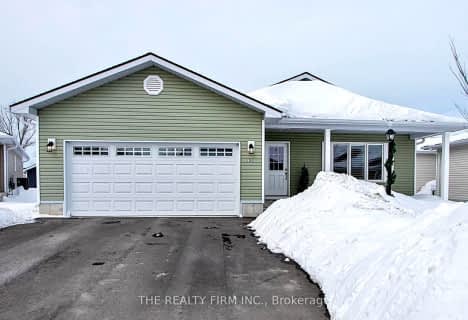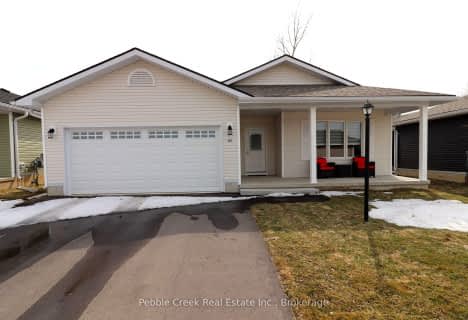Car-Dependent
- Almost all errands require a car.
Somewhat Bikeable
- Most errands require a car.

GDCI - Elementary
Elementary: PublicBrookside Public School
Elementary: PublicSt Joseph Separate School
Elementary: CatholicClinton Public School
Elementary: PublicSt Marys Separate School
Elementary: CatholicGoderich Public School
Elementary: PublicAvon Maitland District E-learning Centre
Secondary: PublicKincardine District Secondary School
Secondary: PublicGoderich District Collegiate Institute
Secondary: PublicCentral Huron Secondary School
Secondary: PublicSt Anne's Catholic School
Secondary: CatholicF E Madill Secondary School
Secondary: Public- 2 bath
- 2 bed
88 HURON HEIGHTS Drive, Ashfield-Colborne-Wawanosh, Ontario • N7A 0C1 • Colborne Twp
- 1 bath
- 2 bed
21 BLFS VW Boulevard, Ashfield-Colborne-Wawanosh, Ontario • N7A 0C6 • Ashfield-Colborne-Wawanosh
- 1 bath
- 2 bed
20 BLFS VW Boulevard, Ashfield-Colborne-Wawanosh, Ontario • N7A 0C6 • Ashfield Twp
- 1 bath
- 2 bed
22 BLFS VW Boulevard, Ashfield-Colborne-Wawanosh, Ontario • N7A 0C6 • Ashfield-Colborne-Wawanosh
- 2 bath
- 2 bed
28 HURON HEIGHTS Drive, Ashfield-Colborne-Wawanosh, Ontario • N7A 0B1 • Colborne Twp
- 2 bath
- 2 bed
- 1100 sqft
17 BLUFFSVIEW Boulevard, Ashfield-Colborne-Wawanosh, Ontario • N7A 0C1 • Colborne Twp
- 2 bath
- 2 bed
- 1100 sqft
273 Lake Breeze Drive, Ashfield-Colborne-Wawanosh, Ontario • N7A 3Y3 • Colborne Twp
- 2 bath
- 2 bed
- 1500 sqft
255 Lake Breeze Drive, Ashfield-Colborne-Wawanosh, Ontario • N7A 3Y3 • Ashfield-Colborne-Wawanosh
- 2 bath
- 2 bed
263 Lake Breeze Drive, Ashfield-Colborne-Wawanosh, Ontario • N7A 0C6 • Colborne
