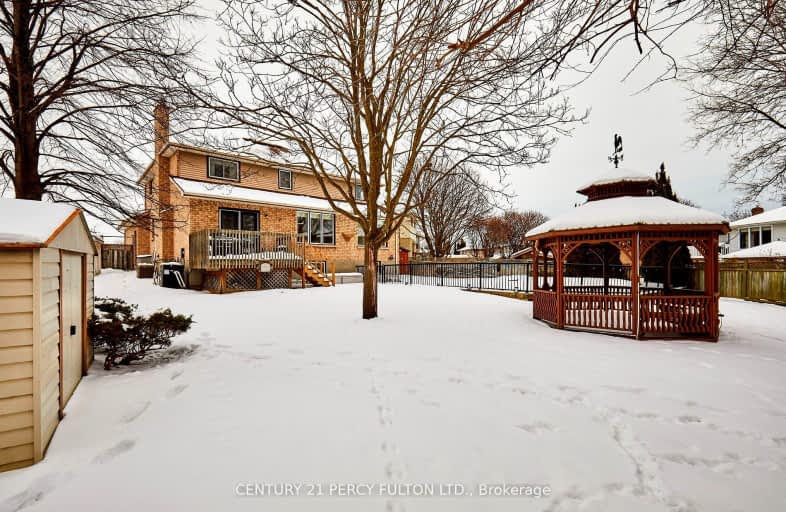Very Walkable
- Most errands can be accomplished on foot.
73
/100
Bikeable
- Some errands can be accomplished on bike.
50
/100

Campbell Children's School
Elementary: Hospital
1.47 km
S T Worden Public School
Elementary: Public
0.66 km
St John XXIII Catholic School
Elementary: Catholic
0.49 km
St. Mother Teresa Catholic Elementary School
Elementary: Catholic
1.25 km
Forest View Public School
Elementary: Public
0.46 km
Dr G J MacGillivray Public School
Elementary: Public
1.68 km
DCE - Under 21 Collegiate Institute and Vocational School
Secondary: Public
4.42 km
Monsignor John Pereyma Catholic Secondary School
Secondary: Catholic
3.74 km
Courtice Secondary School
Secondary: Public
2.58 km
Holy Trinity Catholic Secondary School
Secondary: Catholic
3.07 km
Eastdale Collegiate and Vocational Institute
Secondary: Public
2.09 km
O'Neill Collegiate and Vocational Institute
Secondary: Public
4.41 km
-
Cherry Blossom Parkette - Playground
Courtice ON 0.61km -
Baker Park
Oshawa ON 1.59km -
Harmony Dog Park
Beatrice, Oshawa ON 1.79km
-
CIBC
1423 Hwy 2 (Darlington Rd), Courtice ON L1E 2J6 0.23km -
Localcoin Bitcoin ATM - New Rave Convenience
1300 King St E, Oshawa ON L1H 8J4 0.49km -
Scotiabank
1500 King Saint E, Courtice ON 0.69km














